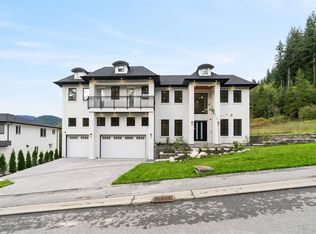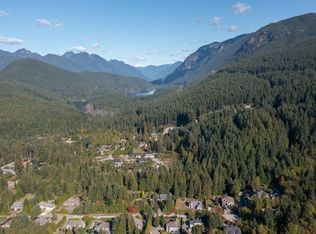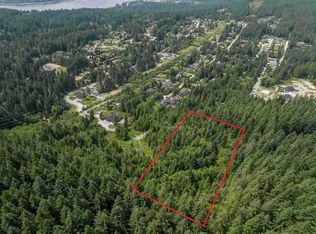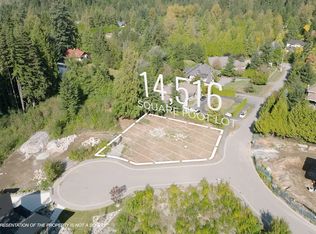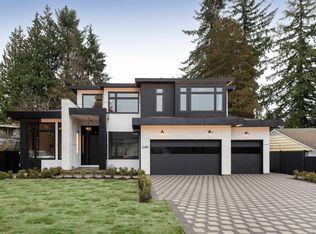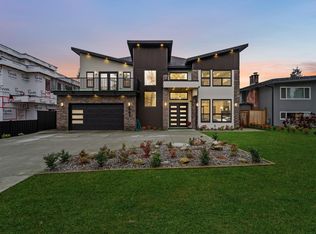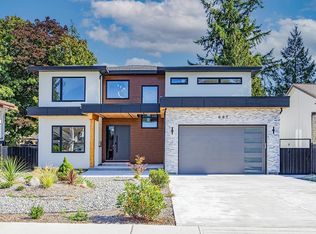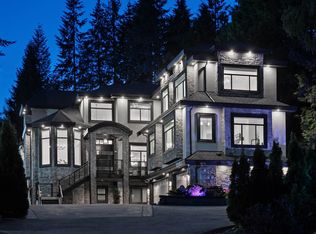Brand-New MOVE IN READY dream home at Bella Terra by the lake! Quality, luxury & tranquility await you. Main features incl, open concept, high ceilings, gourmet kitchen with Thennador appliances, Spice kitchen, a large W/I pantry, an office & a huge covered deck for year round BBY & entertaining. Up are 4 generously sized bedrooms, all with their very own ensuite baths & closet organizers. Primary has 2 sinks, soaker tub & dual head shower. Basement has a bright 2 bed self-contained suite with covered patio & is of similar finishing as the rest of the home. Down you will also find a guest bedroom, 4 pc bath & a media room with wet bar. Other features incl a 3-car garage with epoxy flooring, stone counters throughout & a private fully landscaped yard. Far too many features to list!
For sale
C$3,799,000
2961 Eaglecrest Dr, Anmore, BC V3H 4Y7
7beds
5,534sqft
Single Family Residence
Built in 2024
0.33 Acres Lot
$-- Zestimate®
C$686/sqft
C$-- HOA
What's special
Open conceptHigh ceilingsSpice kitchenHuge covered deckEnsuite bathsCloset organizersSoaker tub
- 57 days |
- 33 |
- 3 |
Zillow last checked: 8 hours ago
Listing updated: November 23, 2025 at 09:52am
Listed by:
Bill Avgerinos,
Royal LePage Sterling Realty Brokerage
Source: Greater Vancouver REALTORS®,MLS®#: R3061130 Originating MLS®#: Greater Vancouver
Originating MLS®#: Greater Vancouver
Facts & features
Interior
Bedrooms & bathrooms
- Bedrooms: 7
- Bathrooms: 7
- Full bathrooms: 6
- 1/2 bathrooms: 1
Heating
- Electric, Forced Air
Cooling
- Central Air, Air Conditioning
Appliances
- Included: Washer/Dryer, Dishwasher, Oven, Wine Cooler
- Laundry: In Unit
Features
- Basement: Full
- Number of fireplaces: 1
- Fireplace features: Electric
Interior area
- Total structure area: 5,534
- Total interior livable area: 5,534 sqft
Video & virtual tour
Property
Parking
- Total spaces: 6
- Parking features: Additional Parking, Garage, Front Access, Paver Block, Garage Door Opener
- Garage spaces: 3
Features
- Levels: Two
- Stories: 2
- Exterior features: Private Yard
- Has view: Yes
- View description: GREENSPACE
- Frontage length: 103
Lot
- Size: 0.33 Acres
- Dimensions: 103 x 140.00
- Features: Private, Recreation Nearby
Construction
Type & style
- Home type: SingleFamily
- Property subtype: Single Family Residence
Condition
- Year built: 2024
Community & HOA
Community
- Subdivision: Bella Terra By The Lake
HOA
- Has HOA: No
Location
- Region: Anmore
Financial & listing details
- Price per square foot: C$686/sqft
- Annual tax amount: C$13,671
- Date on market: 10/22/2025
- Ownership: Freehold NonStrata
Bill Avgerinos
By pressing Contact Agent, you agree that the real estate professional identified above may call/text you about your search, which may involve use of automated means and pre-recorded/artificial voices. You don't need to consent as a condition of buying any property, goods, or services. Message/data rates may apply. You also agree to our Terms of Use. Zillow does not endorse any real estate professionals. We may share information about your recent and future site activity with your agent to help them understand what you're looking for in a home.
Price history
Price history
Price history is unavailable.
Public tax history
Public tax history
Tax history is unavailable.Climate risks
Neighborhood: V3H
Nearby schools
GreatSchools rating
- NABirch Bay Home ConnectionsGrades: K-11Distance: 22.6 mi
- Loading
