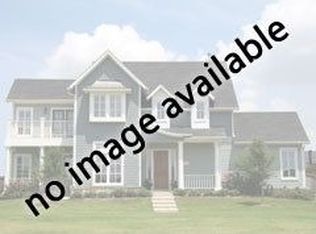OPEN HOUSE TUESDAY 5/21 5-7pm! Adorable updated home located in the heart of Beaumont. Nesteled d in the perfect little cul-de-sac! This home offers a 1st Floor en-suite, perfect as a mini-master or office. Upstairs the Owner's suite has sitting area with fireplace, bookshelves, & a spacious bath w/walk-in closet. Three additional spacious bedrooms, 2 Full baths & laundry room complete the upstairs. The Comfortable basement features a kitchette, family room, art room, pool table area, home office w/windows, full bath, & storage. The outdoor living space has a large screen porch, separate dog run and full fenced yard that offers plenty of privacy! No school pick up lines, just walk across street or enjoy the Beaumont trail! Call for private tour today!
This property is off market, which means it's not currently listed for sale or rent on Zillow. This may be different from what's available on other websites or public sources.

