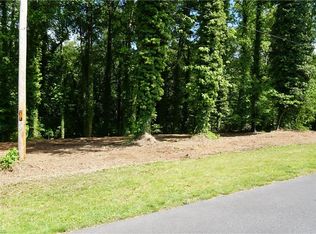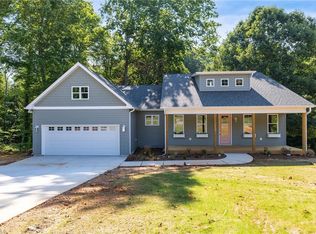Sold for $385,000 on 05/15/25
$385,000
2961 Martin St, Walkertown, NC 27051
3beds
1,640sqft
Stick/Site Built, Residential, Single Family Residence
Built in 2024
0.64 Acres Lot
$386,400 Zestimate®
$--/sqft
$1,976 Estimated rent
Home value
$386,400
$363,000 - $410,000
$1,976/mo
Zestimate® history
Loading...
Owner options
Explore your selling options
What's special
Welcome to this stunning new construction home, where modern elegance meets functional design. The open floor plan seamlessly connects the spacious living room, dining area, and kitchen. The living room features an electric fireplace wrapped in charming shiplap, complete with a hidden drawer for added convenience. This beautiful home boasts three generous bedrooms and two and a half bathrooms, including a luxurious primary suite with a separate shower and a freestanding tub—perfect for relaxation. High outlets in both the living room and primary bedroom provide a stylish solution for mounting TVs, keeping the space sleek and clutter-free. Crown molding throughout adds a touch of sophistication, while large closets offer ample storage for your belongings. Step outside to the covered porch, an ideal spot for enjoying morning coffee or evening sunsets. Large walk out crawl space for workshop and/or storage.
Zillow last checked: 8 hours ago
Listing updated: May 20, 2025 at 08:12am
Listed by:
Gloria Velez-Wright 336-707-1502,
Carolina Home Partners by eXp Realty
Bought with:
Leslie Clayton, 289214
Keller Williams Realty
Source: Triad MLS,MLS#: 1167972 Originating MLS: Greensboro
Originating MLS: Greensboro
Facts & features
Interior
Bedrooms & bathrooms
- Bedrooms: 3
- Bathrooms: 3
- Full bathrooms: 2
- 1/2 bathrooms: 1
- Main level bathrooms: 3
Primary bedroom
- Level: Main
- Dimensions: 13.17 x 14.5
Bedroom 2
- Level: Main
- Dimensions: 12.42 x 11.92
Bedroom 3
- Level: Main
- Dimensions: 11.08 x 13.83
Entry
- Level: Main
- Dimensions: 6.42 x 5
Great room
- Level: Main
- Dimensions: 27.67 x 22.17
Laundry
- Level: Main
- Dimensions: 5.83 x 7.33
Heating
- Heat Pump, Electric
Cooling
- Central Air
Appliances
- Included: Microwave, Dishwasher, Free-Standing Range, Electric Water Heater
- Laundry: Dryer Connection, Main Level, Washer Hookup
Features
- Dead Bolt(s), Freestanding Tub, Kitchen Island, Pantry, Separate Shower
- Flooring: Laminate, Tile, Vinyl
- Windows: Insulated Windows
- Basement: Crawl Space
- Number of fireplaces: 1
- Fireplace features: Great Room, See Remarks
Interior area
- Total structure area: 1,640
- Total interior livable area: 1,640 sqft
- Finished area above ground: 1,640
Property
Parking
- Total spaces: 2
- Parking features: Garage, Driveway, Attached
- Attached garage spaces: 2
- Has uncovered spaces: Yes
Features
- Levels: One
- Stories: 1
- Pool features: None
Lot
- Size: 0.64 Acres
- Dimensions: .64
- Features: City Lot
Details
- Parcel number: 6868421569
- Zoning: RS20
- Special conditions: Owner Sale
Construction
Type & style
- Home type: SingleFamily
- Architectural style: Transitional
- Property subtype: Stick/Site Built, Residential, Single Family Residence
Materials
- Vinyl Siding
Condition
- Year built: 2024
Utilities & green energy
- Sewer: Public Sewer
- Water: Public
Community & neighborhood
Security
- Security features: Smoke Detector(s)
Location
- Region: Walkertown
- Subdivision: Hammacks
Other
Other facts
- Listing agreement: Exclusive Right To Sell
- Listing terms: Cash,Conventional,FHA,VA Loan
Price history
| Date | Event | Price |
|---|---|---|
| 5/15/2025 | Sold | $385,000-1.3% |
Source: | ||
| 4/4/2025 | Pending sale | $389,900 |
Source: | ||
| 3/10/2025 | Price change | $389,900-0.8% |
Source: | ||
| 1/21/2025 | Listed for sale | $392,900 |
Source: | ||
| 12/18/2024 | Listing removed | $392,900 |
Source: | ||
Public tax history
| Year | Property taxes | Tax assessment |
|---|---|---|
| 2025 | -- | $350,200 +237.7% |
| 2024 | $910 +415.9% | $103,700 +415.9% |
| 2023 | $176 | $20,100 |
Find assessor info on the county website
Neighborhood: 27051
Nearby schools
GreatSchools rating
- 7/10Walkertown ElementaryGrades: PK-5Distance: 0.7 mi
- 2/10Walkertown MiddleGrades: 6-8Distance: 0.7 mi
- 2/10Walkertown High SchoolGrades: 9-12Distance: 0.7 mi
Schools provided by the listing agent
- Elementary: Walkertown
- Middle: Walkertown
- High: Walkertown
Source: Triad MLS. This data may not be complete. We recommend contacting the local school district to confirm school assignments for this home.
Get a cash offer in 3 minutes
Find out how much your home could sell for in as little as 3 minutes with a no-obligation cash offer.
Estimated market value
$386,400
Get a cash offer in 3 minutes
Find out how much your home could sell for in as little as 3 minutes with a no-obligation cash offer.
Estimated market value
$386,400

