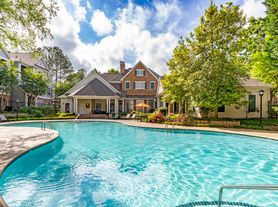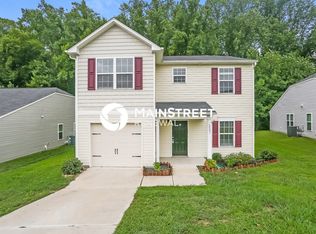2961 Penninger Cir
Split the payment You reserve the new home by paying 50% of the security deposit now, and the remaining balance before move-in.
Welcome to 2961 Penninger Cir Your Perfect Charlotte Retreat!
Step into this beautiful 4-bedroom, 2.5-bath home offering 1,554 sq. ft. of thoughtfully designed living space. The main level features an open-concept layout that seamlessly connects the living room, dining area, and modern kitchen, perfect for entertaining or family gatherings. The kitchen comes fully equipped with stainless steel appliances along with a convenient pantry for extra storage. A half bath and access to the attached one-car garage complete the first floor for everyday functionality. Upstairs, you'll find a spacious primary suite featuring a walk-in closet and a private en-suite bathroom. Three additional bedrooms provide ample space for family, guests, or a home office, along with a shared full bathroom and laundry area with an included washer and dryer.Enjoy relaxing on your private back patio or take advantage of nearby shopping, dining, and entertainment. Conveniently located near I-85, this home offers easy access to all that Charlotte has to offer.
_____
RENT WITH MYND
-Fast Online Application (valid for 30 days)
-Mobile App to Pay Rent and Track Services
-Affordable Renter's Insurance
-Most internet providers charge $80-$120/month for gig speed internet.
Through our partner Second Nature, we've negotiated a lower rate of $67.49/month for gig speed internet, which comes with the property and is available upon move in.
Get more details when you apply.
Lease term: 12 months
ONE-TIME FEES
Non-refundable $59.00 Application Fee Per Adult
One Time Move In Fee $199
REQUIRED MONTHLY CHARGES*
$1885.00: Base Rent
$39.95/month: Residents Benefits Package provides residents with on-demand basic pest control, as-needed HVAC air filter delivery, Identity Theft Protection, and access to an exciting rewards program
*Estimated required monthly charges do not include the required costs of utilities or rental insurance, conditional fees including, but not limited to, pet fees, or optional fees.
CONDITIONAL FEES
This is a pet-friendly property! 3 Pets Max; Pet Move-In Fee $199 per pet; Pet Rent per pet varies based on Paw Score. Breed restrictions apply.
Mynd Property Management
Equal Opportunity Housing
License # C31492
Mynd Property Management does not advertise on Craigslist or Facebook Marketplace. We will never ask you to wire money or pay with gift cards. Please report any fraudulent ads to your Leasing Associate. Federal Occupancy Guidelines: 2 per bedroom + 1 additional occupant; 2 per studio. Please contact us for move-in policy and available move-in date.
Townhouse for rent
$1,885/mo
2961 Penninger Cir, Charlotte, NC 28262
4beds
1,554sqft
Price may not include required fees and charges.
Townhouse
Available now
Cats, dogs OK
Air conditioner, central air
In unit laundry
1 Attached garage space parking
Electric
What's special
Private back patioSpacious primary suiteWalk-in closetPrivate en-suite bathroomOpen-concept layoutModern kitchenStainless steel appliances
- 17 days |
- -- |
- -- |
Travel times
Looking to buy when your lease ends?
Consider a first-time homebuyer savings account designed to grow your down payment with up to a 6% match & a competitive APY.
Facts & features
Interior
Bedrooms & bathrooms
- Bedrooms: 4
- Bathrooms: 3
- Full bathrooms: 2
- 1/2 bathrooms: 1
Heating
- Electric
Cooling
- Air Conditioner, Central Air
Appliances
- Included: Dishwasher, Disposal, Dryer, Microwave, Range Oven, Refrigerator, Washer
- Laundry: In Unit
Features
- Walk In Closet
Interior area
- Total interior livable area: 1,554 sqft
Video & virtual tour
Property
Parking
- Total spaces: 1
- Parking features: Attached, Garage, Covered
- Has attached garage: Yes
- Details: Contact manager
Features
- Patio & porch: Patio, Porch
- Exterior features: DoublePaneWindows, Garbage included in rent, Heating: Electric, Utilities fee required, Walk In Closet
Details
- Parcel number: 04705236
Construction
Type & style
- Home type: Townhouse
- Property subtype: Townhouse
Condition
- Year built: 2025
Utilities & green energy
- Utilities for property: Garbage
Building
Management
- Pets allowed: Yes
Community & HOA
Location
- Region: Charlotte
Financial & listing details
- Lease term: 12 months
Price history
| Date | Event | Price |
|---|---|---|
| 11/2/2025 | Listed for rent | $1,885-0.3%$1/sqft |
Source: Zillow Rentals | ||
| 11/1/2025 | Listing removed | $1,890$1/sqft |
Source: Zillow Rentals | ||
| 10/2/2025 | Price change | $1,890-3.1%$1/sqft |
Source: Zillow Rentals | ||
| 9/22/2025 | Price change | $1,950-2%$1/sqft |
Source: Zillow Rentals | ||
| 9/5/2025 | Price change | $1,990-0.3%$1/sqft |
Source: Zillow Rentals | ||

