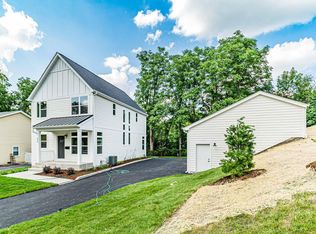Almost new construction home is available for rent for the first time! Located in the highly desirable Naperville Crossings Townhomes, within the top-rated Naperville 204 school district. Built with the highest quality finishes, this bright end-unit offers smart home automation, modern floor plans, and scenic surroundings. Large sqft - 2500+ sqft town house with 3 bedrooms and GREAT use of space. The Edenton model includes the upgraded Designer Select Package with 42" soft-close white cabinets, crown molding, quartz countertops, subway tile backsplash, a gourmet kitchen with built-in oven, 30" cooktop, stainless steel hood, and stainless steel appliances. Additional features include 5" wide hickory hardwood flooring, ceramic tile, two full baths, two half baths, 9' ceilings on the second and third floors, recessed lighting, and a maintenance-free balcony and exterior. Enjoy walkable access to an AMC theater, grocery stores, restaurants, Starbucks, and a fitness center, all just 10 minutes from the Route 59 Metra station.
Requirements: Income 3x monthly rent. Credit Score 700+. No Collections. No Late Payments. Tenant pays Electricity & Gas. All internet/cable install and monthly charges paid by the resident. Renters Insurance is required to move-in. Garbage day as per owner is Friday. Non-Refundable application fee applies for each adult.
Townhouse for rent
$3,595/mo
2961 Reflection Dr, Naperville, IL 60540
3beds
2,222sqft
Price may not include required fees and charges.
Townhouse
Available now
No pets
Central air
In unit laundry
Attached garage parking
Forced air
What's special
Modern floor plansMaintenance-free balconyRecessed lightingCrown moldingSmart home automationUpgraded designer select packageGourmet kitchen
- 21 days
- on Zillow |
- -- |
- -- |
Travel times
Looking to buy when your lease ends?
Consider a first-time homebuyer savings account designed to grow your down payment with up to a 6% match & 4.15% APY.
Facts & features
Interior
Bedrooms & bathrooms
- Bedrooms: 3
- Bathrooms: 3
- Full bathrooms: 2
- 1/2 bathrooms: 1
Heating
- Forced Air
Cooling
- Central Air
Appliances
- Included: Dishwasher, Dryer, Microwave, Oven, Refrigerator, Washer
- Laundry: In Unit
Features
- Flooring: Hardwood
Interior area
- Total interior livable area: 2,222 sqft
Property
Parking
- Parking features: Attached
- Has attached garage: Yes
- Details: Contact manager
Features
- Exterior features: Balcony, Storms/Screens, Private Entrance, End Unit, Electricity not included in rent, Gas not included in rent, Heating system: Forced Air
Details
- Parcel number: 0000000000000000
Construction
Type & style
- Home type: Townhouse
- Property subtype: Townhouse
Building
Management
- Pets allowed: No
Community & HOA
Location
- Region: Naperville
Financial & listing details
- Lease term: 1 Year
Price history
| Date | Event | Price |
|---|---|---|
| 8/6/2025 | Price change | $3,595-0.1%$2/sqft |
Source: Zillow Rentals | ||
| 7/19/2025 | Listed for rent | $3,600$2/sqft |
Source: Zillow Rentals | ||
| 10/21/2020 | Sold | $422,015$190/sqft |
Source: | ||
![[object Object]](https://photos.zillowstatic.com/fp/7c944c08bf5154ededfba378d571800f-p_i.jpg)
