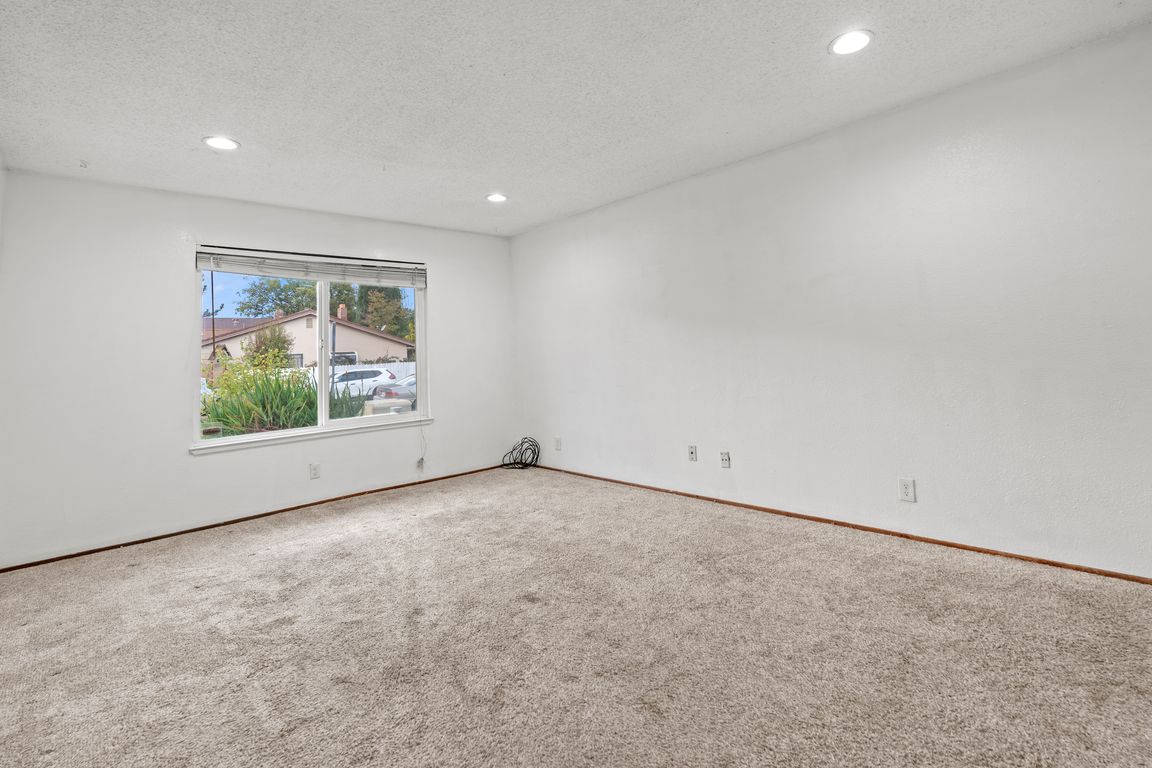
Active
$427,000
4beds
1,617sqft
2962 Davenport Way, Sacramento, CA 95833
4beds
1,617sqft
Single family residence
Built in 1979
6,011 sqft
2 Attached garage spaces
$264 price/sqft
What's special
This spacious single-story home offers comfort, functionality, and opportunity in a well-established neighborhood. Inside, you will find four beds and two baths, a bright kitchen that opens to the family room, and a cozy fireplace that creates a warm and welcoming gathering space. A separate living area offers additional room for ...
- 22 hours |
- 437 |
- 14 |
Source: MetroList Services of CA,MLS#: 225132201Originating MLS: MetroList Services, Inc.
Travel times
Family Room
Kitchen
Primary Bedroom
Zillow last checked: 8 hours ago
Listing updated: 15 hours ago
Listed by:
Gianna White DRE #02159047 916-390-4463,
REMAX Dream Homes
Source: MetroList Services of CA,MLS#: 225132201Originating MLS: MetroList Services, Inc.
Facts & features
Interior
Bedrooms & bathrooms
- Bedrooms: 4
- Bathrooms: 2
- Full bathrooms: 2
Primary bedroom
- Features: Outside Access
Primary bathroom
- Features: Shower Stall(s)
Dining room
- Features: Dining/Living Combo
Kitchen
- Features: Laminate Counters
Heating
- Central, Fireplace(s)
Cooling
- Ceiling Fan(s), Central Air
Appliances
- Included: Range Hood, Dishwasher, Free-Standing Electric Range
- Laundry: Gas Dryer Hookup, In Garage
Features
- Flooring: Carpet, Laminate
- Number of fireplaces: 1
- Fireplace features: Living Room, Raised Hearth, Stone
Interior area
- Total interior livable area: 1,617 sqft
Property
Parking
- Total spaces: 2
- Parking features: Attached
- Attached garage spaces: 2
Features
- Stories: 1
Lot
- Size: 6,011.28 Square Feet
- Features: Auto Sprinkler F&R
Details
- Parcel number: 26203200320000
- Zoning description: R-1
- Special conditions: Offer As Is
Construction
Type & style
- Home type: SingleFamily
- Property subtype: Single Family Residence
Materials
- Concrete, Wood
- Foundation: Slab
- Roof: Composition
Condition
- Year built: 1979
Utilities & green energy
- Sewer: Public Sewer
- Water: Public
- Utilities for property: Public, Sewer In & Connected
Community & HOA
Location
- Region: Sacramento
Financial & listing details
- Price per square foot: $264/sqft
- Tax assessed value: $343,398
- Price range: $427K - $427K
- Date on market: 11/14/2025