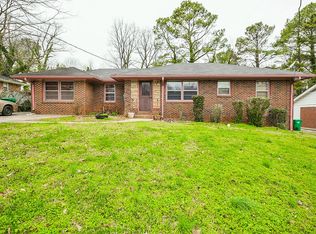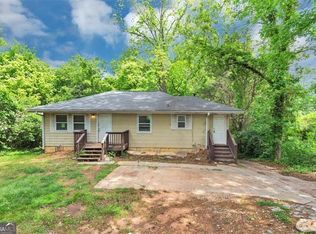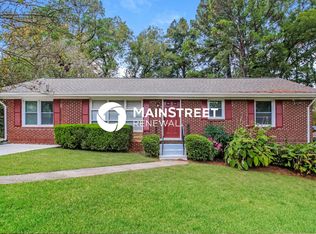Lease To Purchase available with $5,000 down. Remodeled and move in ready, 3 bedrooms, 1.5 baths brick ranch with large bonus room. Kitchen has granite countertops, soft close cabinets, and ceramic tile flooring that looks like wood. Spacious living room with open floor plan. Living room, dining area, and bedrooms have real hardwood floors. Ceiling fan in each bedroom. Large corner lot with fenced back yard; plenty of room for family gatherings and gardening. Large bonus room is perfect for office, exercise room, or playroom. Driveway can accommodate 4 to 6 cars. Stainless refrigerator, & stove will be installed. Lease to Purchase Tenant selects gas or electric stove. Listing Agent related to owner. Close to many conveniences. Approximately: 2 miles to I20, 4.1 miles to I285, 2.6 miles to East Lake Golf Club, 4.1 miles to downtown Decatur. Less than 1/4 mile to Marta bus stop, shopping and restaurants less than 1 mile away. A short walk to Shoal Creek Park III, approximately 0.2 miles. Copyright Georgia MLS. All rights reserved. Information is deemed reliable but not guaranteed.
This property is off market, which means it's not currently listed for sale or rent on Zillow. This may be different from what's available on other websites or public sources.


