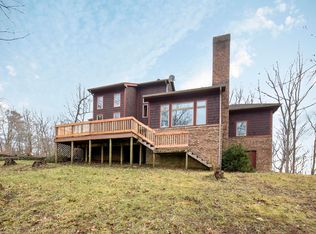Great family weekend getaway, a profitable rental opportunity, or a permanent residence! Close to amazing hiking, exploring and fun of Hocking Hills including Rockstall Nature Preserve Waterfall. This 1957 Hunkle-Bunk Colony Cabin comes fully furnished and is situated on 1 of 2 parcels totaling 12.5 acres of picturesque land w/ woods, a hilltop ridge, trails and pond frontage. Cabin offers 3 bedrooms, a full bath, living room with wb stove, dining rm and galley kitchen! Some of the updates include new ductless heat and a/c pump unit, refrigerator, some newer flooring, electric tankless water heater, softener, filter, and plumbing. Nice large front deck to enjoy nature with your morning coffee. Also on this acreage is a hunters cabin/workshop/studio and a shed! A Rare opportunity!!!
This property is off market, which means it's not currently listed for sale or rent on Zillow. This may be different from what's available on other websites or public sources.
