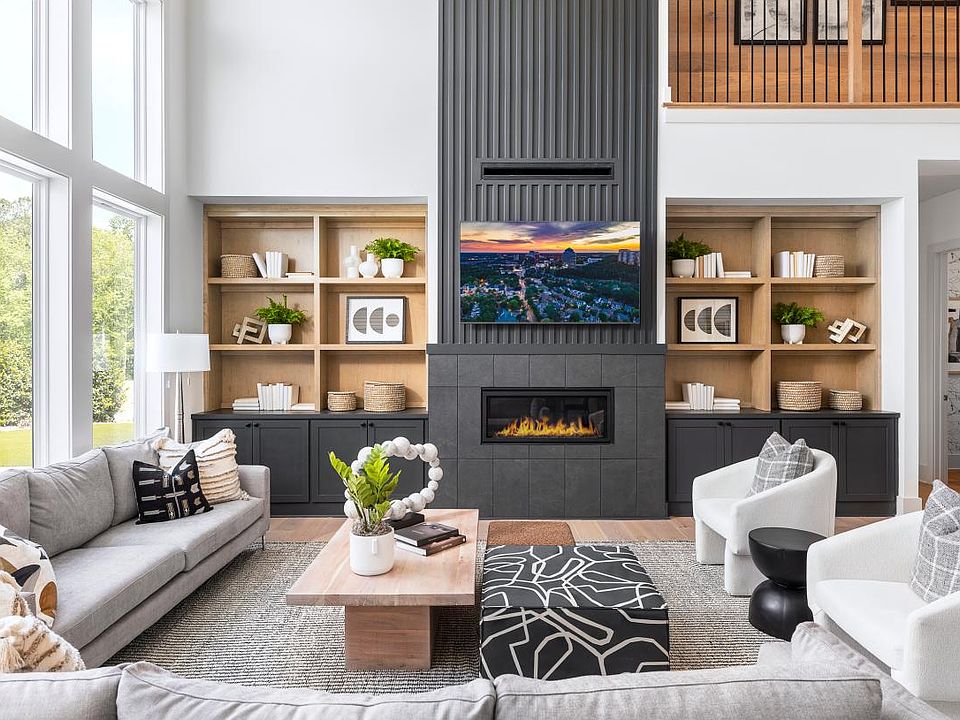The Atley combines sophisticated style with practical living spaces. A welcoming foyer leads to an open floor plan that connects the great room, casual dining area, and kitchen, complete with a center island and walk-in pantry. Sliding doors extend the main living area to a generous covered patio, perfect for year-round outdoor entertaining. The primary suite offers a walk-in closet and a spa-like bath with a dual-sink vanity, a luxe shower, and a private water closet. Two secondary bedrooms one with a walk-in closet share a full hall bath, providing comfort for family and guests. A versatile flex room adds additional living options, while the everyday entry, adjacent laundry room, and powder room enhance everyday convenience. Disclaimer: Photos are images only and should not be relied upon to confirm applicable features.
New construction
$1,020,000
2963 Cliff Blossom Trl, Reno, NV 89439
3beds
2,405sqft
Single Family Residence
Built in 2025
-- sqft lot
$-- Zestimate®
$424/sqft
$-- HOA
Under construction (available January 2026)
Currently being built and ready to move in soon. Reserve today by contacting the builder.
What's special
Full hall bathSecondary bedroomsVersatile flex roomWalk-in pantryCasual dining areaGreat roomOpen floor plan
This home is based on the Atley plan.
Call: (530) 479-1652
- 5 days |
- 200 |
- 3 |
Zillow last checked: October 31, 2025 at 05:32am
Listing updated: October 31, 2025 at 05:32am
Listed by:
Toll Brothers
Source: Toll Brothers Inc.
Travel times
Facts & features
Interior
Bedrooms & bathrooms
- Bedrooms: 3
- Bathrooms: 3
- Full bathrooms: 2
- 1/2 bathrooms: 1
Interior area
- Total interior livable area: 2,405 sqft
Video & virtual tour
Property
Parking
- Total spaces: 3
- Parking features: Garage
- Garage spaces: 3
Features
- Levels: 1.0
- Stories: 1
Construction
Type & style
- Home type: SingleFamily
- Property subtype: Single Family Residence
Condition
- New Construction,Under Construction
- New construction: Yes
- Year built: 2025
Details
- Builder name: Toll Brothers
Community & HOA
Community
- Subdivision: Quilici - Palovista Collection
Location
- Region: Reno
Financial & listing details
- Price per square foot: $424/sqft
- Date on market: 10/28/2025
About the community
ClubhouseViews
On the edge of the Northern California and Nevada border lies Quilici, a distinctive master-planned community where you can connect with nature while enjoying close proximity to modern city living for a perfectly balanced lifestyle. Nestled within the master plan, Quilici - Palovista Collection features 3- to 5-bedroom new single-family homes ranging from 2,405 4,234 square feet in the Verdi foothills of Reno, NV, showcasing innovative architecture and modern open floor plans. Quilici offers the epitome of luxury living in a uniquely beautiful location. Conveniently situated approximately 15 miles from the Reno-Tahoe International Airport and 45 minutes from Lake Tahoe, this ideally placed community offers year-round access to the incredible recreation of Northern Nevada. Trail connectivity provides adventure close to home, while Reno s best shopping, dining, and outdoor recreation are just minutes away. Nearby Lake Tahoe and Mt. Rose put the area s best skiing, golfing, hiking, mountain biking, and more within reach. With exciting planned amenities, every day is an opportunity to explore a new path at Quilici - Palovista Collection. Home price does not include any home site premium.
Source: Toll Brothers Inc.

