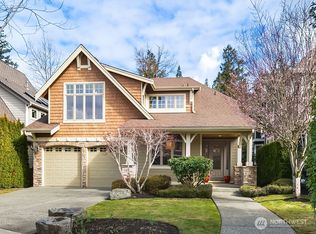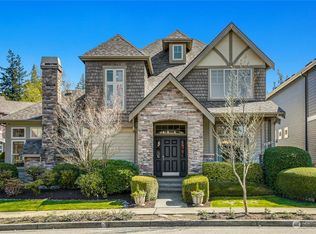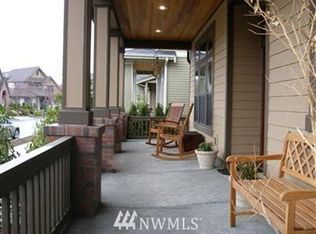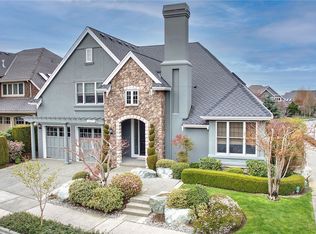Sold
Listed by:
Tom R. Covello,
Windermere Real Estate/East
Bought with: Keller Williams North Seattle
$1,945,000
2963 NE Davis Loop, Issaquah, WA 98029
4beds
3,070sqft
Single Family Residence
Built in 2007
5,218.49 Square Feet Lot
$1,989,400 Zestimate®
$634/sqft
$4,433 Estimated rent
Home value
$1,989,400
$1.89M - $2.09M
$4,433/mo
Zestimate® history
Loading...
Owner options
Explore your selling options
What's special
Stunning home by Burnstead that is completely modernized throughout!! 10 foot ceilings and wood flooring throughout majority of main floor!! Vaulted ceilings, fireplace and built-in cabinets in office!! New lighting, new fresh paint, and new carpet!! Kitchen has been renovated with cabinets to ceiling and crisp quartz counter tops!! Family room has fireplace and built in shelving!! Primary suite with tiled fireplace and vaulted ceilings!! Primary bath features heated tiled floors, rain-head shower, separate tub, quartz counters and walk-in closet with built-ins!! Upgrades include blinds, A/C, HEPA filter, finished garage with cabinets, built-in speakers, cafe lights, hot tub, water fountain, backyard cantina, upgraded turf and raised beds!!
Zillow last checked: 8 hours ago
Listing updated: September 25, 2023 at 11:44am
Listed by:
Tom R. Covello,
Windermere Real Estate/East
Bought with:
Ivy Zhang, 22007929
Keller Williams North Seattle
Source: NWMLS,MLS#: 2032730
Facts & features
Interior
Bedrooms & bathrooms
- Bedrooms: 4
- Bathrooms: 3
- Full bathrooms: 2
- 1/2 bathrooms: 1
Primary bedroom
- Level: Second
Bedroom
- Level: Second
Bedroom
- Level: Second
Bedroom
- Level: Second
Bathroom full
- Level: Second
Bathroom full
- Level: Second
Other
- Level: Main
Bonus room
- Level: Second
Den office
- Level: Main
Dining room
- Level: Main
Entry hall
- Level: Main
Family room
- Level: Main
Kitchen with eating space
- Level: Main
Utility room
- Level: Second
Heating
- Fireplace(s), 90%+ High Efficiency, Forced Air
Cooling
- Central Air, Forced Air
Appliances
- Included: Dishwasher_, Double Oven, Dryer, GarbageDisposal_, Microwave_, Refrigerator_, StoveRange_, Washer, Dishwasher, Garbage Disposal, Microwave, Refrigerator, StoveRange, Water Heater: Gas, Water Heater Location: Garage
Features
- Bath Off Primary, Dining Room, High Tech Cabling, Walk-In Pantry
- Flooring: Ceramic Tile, Hardwood, Carpet
- Doors: French Doors
- Windows: Double Pane/Storm Window, Skylight(s)
- Basement: None
- Number of fireplaces: 3
- Fireplace features: Gas, Main Level: 2, Upper Level: 1, Fireplace
Interior area
- Total structure area: 3,070
- Total interior livable area: 3,070 sqft
Property
Parking
- Total spaces: 2
- Parking features: Attached Garage
- Attached garage spaces: 2
Features
- Levels: Two
- Stories: 2
- Entry location: Main
- Patio & porch: Forced Air, Central A/C, High Efficiency - 90%+, HEPA Air Filtration, Ceramic Tile, Hardwood, Wall to Wall Carpet, Bath Off Primary, Double Pane/Storm Window, Dining Room, Fireplace (Primary Bedroom), French Doors, High Tech Cabling, Security System, Skylight(s), Vaulted Ceiling(s), Walk-In Closet(s), Walk-In Pantry, Fireplace, Water Heater
- Has spa: Yes
- Has view: Yes
- View description: Territorial
Lot
- Size: 5,218 sqft
- Features: Curbs, Open Lot, Paved, Sidewalk, Cable TV, Deck, Electric Car Charging, Fenced-Partially, High Speed Internet, Hot Tub/Spa, Patio, Sprinkler System
- Topography: Level
- Residential vegetation: Garden Space
Details
- Parcel number: 3630201030
- Zoning description: R,Jurisdiction: City
- Special conditions: Standard
- Other equipment: HEPA Air Filtration
Construction
Type & style
- Home type: SingleFamily
- Architectural style: Traditional
- Property subtype: Single Family Residence
Materials
- Brick, Cement Planked, Stucco
- Foundation: Poured Concrete
- Roof: Composition
Condition
- Very Good
- Year built: 2007
- Major remodel year: 2007
Details
- Builder name: Burnstead
Utilities & green energy
- Electric: Company: PSE
- Sewer: Sewer Connected, Company: Issaquah
- Water: Public, Company: Issaquah
- Utilities for property: Xfinity - Dish, Highlands Fiber
Green energy
- Energy efficient items: High Efficiency - 90%+
Community & neighborhood
Security
- Security features: Security System
Community
- Community features: Athletic Court, CCRs, Park, Playground, Trail(s)
Location
- Region: Issaquah
- Subdivision: Issaquah Highlands
HOA & financial
HOA
- HOA fee: $80 monthly
- Association phone: 425-427-9257
Other
Other facts
- Listing terms: Cash Out,Conventional
- Cumulative days on market: 639 days
Price history
| Date | Event | Price |
|---|---|---|
| 4/11/2023 | Sold | $1,945,000-7.4%$634/sqft |
Source: | ||
| 3/20/2023 | Pending sale | $2,100,000$684/sqft |
Source: | ||
| 3/7/2023 | Price change | $2,100,000-4%$684/sqft |
Source: | ||
| 2/16/2023 | Listed for sale | $2,188,000+118.8%$713/sqft |
Source: | ||
| 4/29/2016 | Sold | $1,000,000+35.1%$326/sqft |
Source: Public Record | ||
Public tax history
| Year | Property taxes | Tax assessment |
|---|---|---|
| 2024 | $13,602 +5.6% | $1,650,000 +10.1% |
| 2023 | $12,880 -7.1% | $1,499,000 -17.9% |
| 2022 | $13,861 +18.7% | $1,826,000 +44.8% |
Find assessor info on the county website
Neighborhood: Issaquah Highlands
Nearby schools
GreatSchools rating
- 9/10Grand Ridge Elementary SchoolGrades: K-5Distance: 0.7 mi
- 8/10Pacific Cascade Middle SchoolGrades: 6-8Distance: 1.5 mi
- 10/10Issaquah High SchoolGrades: 9-12Distance: 2.1 mi
Schools provided by the listing agent
- Elementary: Grand Ridge Elem
- Middle: Pacific Cascade Mid
- High: Issaquah High
Source: NWMLS. This data may not be complete. We recommend contacting the local school district to confirm school assignments for this home.

Get pre-qualified for a loan
At Zillow Home Loans, we can pre-qualify you in as little as 5 minutes with no impact to your credit score.An equal housing lender. NMLS #10287.
Sell for more on Zillow
Get a free Zillow Showcase℠ listing and you could sell for .
$1,989,400
2% more+ $39,788
With Zillow Showcase(estimated)
$2,029,188


