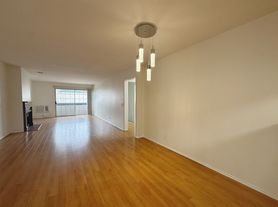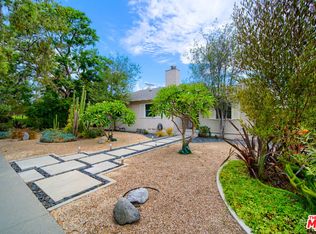Nestled on one of the most picturesque streets in Cheviot Hills, this warm and welcoming single-story home offers timeless appeal, character, and a layout that's as functional as it is inviting. Set on a sprawling corner lot, the home features a sun-filled living room with vaulted ceilings, a classic marble fireplace, custom built-ins, and a large picture window that frames views of the beautifully landscaped front garden. Just off the living room, a gracious formal dining room opens to the outdoors through French doors and includes a wood-accented wet bar, perfect for entertaining. The private, grassy yard and charming covered patio create an ideal backdrop for morning coffee, or relaxed evenings under the stars.Inside, you'll find three spacious bedrooms and three bathrooms, along with a richly paneled den that easily functions as a home office or fourth bedroom. A separate bonus room offers flexible space for a creative studio. Thoughtful architectural details and original charm carry throughout the home, seamlessly connecting the inviting interiors with the lush outdoor spaces. From the rolling green lawn to the mature trees and vibrant landscaping, every element reflects a home that's been lovingly cared for and truly cherished.
Copyright The MLS. All rights reserved. Information is deemed reliable but not guaranteed.
House for rent
$8,000/mo
2963 Queensbury Dr, Los Angeles, CA 90064
4beds
2,295sqft
Price may not include required fees and charges.
Singlefamily
Available now
-- Pets
None, ceiling fan
Gas or electric dryer hookup laundry
4 Attached garage spaces parking
Central, fireplace
What's special
Original charmMature treesHome officeFlexible spacePicturesque streetsThoughtful architectural detailsCreative studio
- 37 days
- on Zillow |
- -- |
- -- |
Travel times
Facts & features
Interior
Bedrooms & bathrooms
- Bedrooms: 4
- Bathrooms: 3
- Full bathrooms: 3
Rooms
- Room types: Dining Room
Heating
- Central, Fireplace
Cooling
- Contact manager
Appliances
- Included: Dishwasher, Disposal, Range Oven, Refrigerator
- Laundry: Gas Or Electric Dryer Hookup, Hookups, Laundry Area, Laundry Room
Features
- Breakfast Area, Built-Ins, Built-in Features, Cathedral-Vaulted Ceilings, Ceiling Fan(s), Eat-in Kitchen, Formal Dining Rm, Living Room Balcony
- Flooring: Hardwood, Tile
- Has fireplace: Yes
Interior area
- Total interior livable area: 2,295 sqft
Property
Parking
- Total spaces: 4
- Parking features: Attached, Driveway, Garage, Covered
- Has attached garage: Yes
- Details: Contact manager
Features
- Stories: 1
- Patio & porch: Patio
- Exterior features: Contact manager
Details
- Parcel number: 4316002001
Construction
Type & style
- Home type: SingleFamily
- Architectural style: RanchRambler
- Property subtype: SingleFamily
Materials
- Roof: Composition
Condition
- Year built: 1935
Community & HOA
Location
- Region: Los Angeles
Financial & listing details
- Lease term: 1+Year
Price history
| Date | Event | Price |
|---|---|---|
| 7/23/2025 | Listed for rent | $8,000+5.3%$3/sqft |
Source: | ||
| 8/26/2021 | Listing removed | -- |
Source: | ||
| 8/11/2021 | Pending sale | $7,595$3/sqft |
Source: | ||
| 7/7/2021 | Listed for rent | $7,595+16.9%$3/sqft |
Source: | ||
| 12/30/2018 | Listing removed | $6,495$3/sqft |
Source: RE/MAX ESTATE PROPERTIES #18395042 | ||

