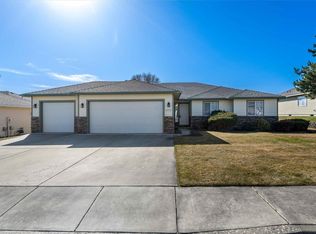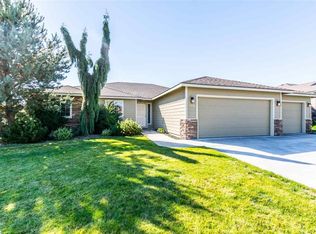Our standards our other builder upgrades we include Mini Blinds, Garage Door Openers, Upgraded Carpet Pad (8lb), carpets, and floor coverings, ceramic tile counter tops, Mirowave, medicine cabs, Full Yard Landscaping UGS and Concerete Siding and Curbing
This property is off market, which means it's not currently listed for sale or rent on Zillow. This may be different from what's available on other websites or public sources.

