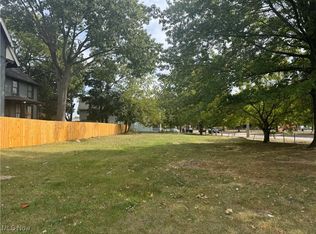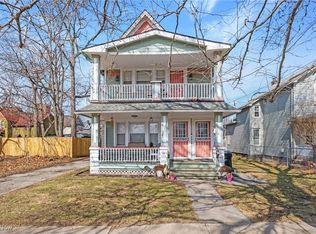Sold for $310,000
$310,000
2963 Scranton Rd, Cleveland, OH 44113
4beds
1,933sqft
Single Family Residence
Built in 1919
8,150.08 Square Feet Lot
$312,900 Zestimate®
$160/sqft
$3,066 Estimated rent
Home value
$312,900
$288,000 - $341,000
$3,066/mo
Zestimate® history
Loading...
Owner options
Explore your selling options
What's special
Wow! Welcome home to 2963 Scranton Rd! You will be blown away by the drama and character of this beautiful Victorian home. It has been tastefully updated while keeping its original charm. The first floor has a handsome living area with beautiful hardwood floors and impressive pocket doors. You'll also discover the large 4th bedroom as well as the nicely appointed dining room--complete with built-ins, the kitchen has amble storage. The second floor has 3 large bedrooms with so much additional storage, an updated bathroom. The primary bedroom and closet are a showstopper with the amount of space available! There have been many updates like a full home remodel including the kitchen and roof (2015), exterior paint (2020), most windows (2021), carpet (2019), fence (2020 + 2024) and basement waterproofing (2021). 2963 Scranton Rd really is a must see and it's time to make yours!
Zillow last checked: 8 hours ago
Listing updated: July 31, 2025 at 06:21am
Listing Provided by:
Megan Weihrauch 866-212-4991 oh.broker@exprealty.net,
EXP Realty, LLC.
Bought with:
Noelle Pangle, 2014000580
Howard Hanna
Source: MLS Now,MLS#: 5119473 Originating MLS: Akron Cleveland Association of REALTORS
Originating MLS: Akron Cleveland Association of REALTORS
Facts & features
Interior
Bedrooms & bathrooms
- Bedrooms: 4
- Bathrooms: 2
- Full bathrooms: 1
- 1/2 bathrooms: 1
- Main level bathrooms: 1
- Main level bedrooms: 1
Primary bedroom
- Description: Flooring: Carpet
- Features: Built-in Features, Fireplace
- Level: Second
- Dimensions: 13 x 13
Bedroom
- Description: Flooring: Hardwood
- Features: Natural Woodwork
- Level: First
- Dimensions: 12 x 13
Bedroom
- Description: Flooring: Carpet
- Features: Built-in Features
- Level: Second
- Dimensions: 12 x 11
Bedroom
- Description: Flooring: Carpet
- Level: Second
- Dimensions: 13 x 13
Den
- Description: Flooring: Hardwood
- Features: Fireplace, Natural Woodwork
- Level: First
- Dimensions: 12 x 15
Dining room
- Description: Flooring: Hardwood
- Features: Built-in Features, Chandelier
- Level: First
- Dimensions: 15 x 12
Living room
- Description: Flooring: Hardwood
- Features: Fireplace, High Ceilings, Natural Woodwork
- Level: First
- Dimensions: 13 x 17
Office
- Description: Flooring: Hardwood
- Level: First
- Dimensions: 11 x 13
Recreation
- Level: Basement
- Dimensions: 24 x 14
Heating
- Forced Air, Radiator(s)
Cooling
- Ceiling Fan(s)
Appliances
- Included: Cooktop, Dryer, Dishwasher, Disposal, Range, Refrigerator, Washer
Features
- Bookcases, Built-in Features, Crown Molding, Entrance Foyer, Granite Counters, Storage, Natural Woodwork, Walk-In Closet(s)
- Basement: Partially Finished,Storage Space
- Number of fireplaces: 3
Interior area
- Total structure area: 1,933
- Total interior livable area: 1,933 sqft
- Finished area above ground: 1,933
Property
Parking
- Total spaces: 2
- Parking features: Detached, Garage
- Garage spaces: 2
Features
- Levels: Two
- Stories: 2
- Patio & porch: Covered, Deck, Front Porch
- Exterior features: Playground, Private Yard
- Fencing: Back Yard,Full,Front Yard,Gate,Privacy,Wrought Iron
Lot
- Size: 8,150 sqft
Details
- Parcel number: 00802022
Construction
Type & style
- Home type: SingleFamily
- Architectural style: Victorian
- Property subtype: Single Family Residence
Materials
- Wood Siding
- Roof: Asphalt,Fiberglass
Condition
- Year built: 1919
Utilities & green energy
- Sewer: Public Sewer
- Water: Public
Community & neighborhood
Location
- Region: Cleveland
- Subdivision: J B Perkins
Other
Other facts
- Listing terms: Cash,Conventional,FHA
Price history
| Date | Event | Price |
|---|---|---|
| 7/30/2025 | Sold | $310,000-6.1%$160/sqft |
Source: | ||
| 7/15/2025 | Pending sale | $330,000$171/sqft |
Source: | ||
| 7/8/2025 | Contingent | $330,000$171/sqft |
Source: | ||
| 6/25/2025 | Price change | $330,000-8.1%$171/sqft |
Source: | ||
| 6/12/2025 | Price change | $359,000-4.3%$186/sqft |
Source: | ||
Public tax history
| Year | Property taxes | Tax assessment |
|---|---|---|
| 2024 | $5,828 -3.3% | $88,900 +11.9% |
| 2023 | $6,026 +0.6% | $79,450 |
| 2022 | $5,992 +1% | $79,450 |
Find assessor info on the county website
Neighborhood: Tremont
Nearby schools
GreatSchools rating
- 4/10Luis Munoz Marin SchoolGrades: PK-8Distance: 0.1 mi
- 3/10Facing History High School@Charles MooneyGrades: 4,9-12Distance: 0.5 mi
- 6/10Scranton SchoolGrades: PK-8Distance: 0.2 mi
Schools provided by the listing agent
- District: Cleveland Municipal - 1809
Source: MLS Now. This data may not be complete. We recommend contacting the local school district to confirm school assignments for this home.
Get a cash offer in 3 minutes
Find out how much your home could sell for in as little as 3 minutes with a no-obligation cash offer.
Estimated market value$312,900
Get a cash offer in 3 minutes
Find out how much your home could sell for in as little as 3 minutes with a no-obligation cash offer.
Estimated market value
$312,900

