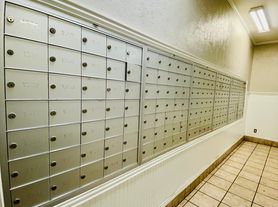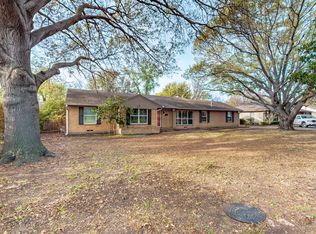Gutted and renovated to the studs, this turnkey open concept home is in prime location close to 635 and 35 and in between DFW airport and Love Field Airport. Be the first to live in this newly renovated home.
2 car attached covered garage with oversized driveway and luxurious epoxy flooring. Upgrades include - New plumbing, 40 gallon water heater, quartz kitchen countertops, gas stove, electrical, drywall, LVP flooring in bedrooms and tile throughout, fresh paint, insulation, full size appliances included (w/d, refrigerator, dishwasher).
Large fenced in yard with dog door. New sprinkler system and gutters, and french drains.
2 master bedrooms with en suite bathrooms. 1 unattached bathroom. Gas fireplace in the living room with soaring vaulted ceilings. Ceiling fans in all rooms for efficient cooling.
All applications must show proof of income and pass background check. 1 year lease minimum. All tenants 18 years and older must submit an application. Dogs allowed, no aggressive breeds.
Showings on September 6th.
September rent FREE with lease signing.
Renter pays for all utilities including gas, electric, water, and landscaping.
Landlord pays for all maintenance.
House for rent
Accepts Zillow applications
$3,000/mo
2963 Talisman Dr, Dallas, TX 75229
3beds
1,603sqft
Price may not include required fees and charges.
Single family residence
Available now
Cats, dogs OK
Central air
In unit laundry
Attached garage parking
Forced air
What's special
Gas fireplaceGas stoveFresh paintFrench drainsEn suite bathroomsQuartz kitchen countertopsSoaring vaulted ceilings
- --
- on Zillow |
- --
- views |
- --
- saves |
Travel times
Facts & features
Interior
Bedrooms & bathrooms
- Bedrooms: 3
- Bathrooms: 3
- Full bathrooms: 3
Heating
- Forced Air
Cooling
- Central Air
Appliances
- Included: Dishwasher, Dryer, Freezer, Microwave, Oven, Refrigerator, Washer
- Laundry: In Unit
Features
- Flooring: Hardwood, Tile
Interior area
- Total interior livable area: 1,603 sqft
Property
Parking
- Parking features: Attached, Off Street
- Has attached garage: Yes
- Details: Contact manager
Features
- Exterior features: Dog door, Electricity not included in rent, Gas not included in rent, Heating system: Forced Air, No Utilities included in rent, Water not included in rent
Details
- Parcel number: 00000607192000000
Construction
Type & style
- Home type: SingleFamily
- Property subtype: Single Family Residence
Community & HOA
Location
- Region: Dallas
Financial & listing details
- Lease term: 1 Year
Price history
| Date | Event | Price |
|---|---|---|
| 8/31/2025 | Listed for rent | $3,000$2/sqft |
Source: Zillow Rentals | ||
| 8/7/2025 | Listing removed | $3,000$2/sqft |
Source: Zillow Rentals | ||
| 6/12/2025 | Price change | $3,000+7.1%$2/sqft |
Source: Zillow Rentals | ||
| 5/28/2025 | Listed for rent | $2,800$2/sqft |
Source: Zillow Rentals | ||
| 8/25/2023 | Sold | -- |
Source: Ebby Halliday solds #20342705_75229 | ||

