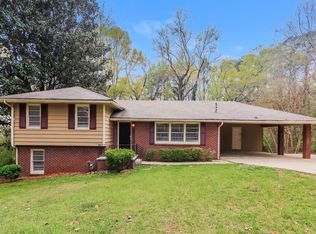Closed
$211,000
2963 Thompson Cir, Decatur, GA 30034
4beds
1,656sqft
Single Family Residence
Built in 1966
0.42 Acres Lot
$270,700 Zestimate®
$127/sqft
$2,111 Estimated rent
Home value
$270,700
$249,000 - $292,000
$2,111/mo
Zestimate® history
Loading...
Owner options
Explore your selling options
What's special
Welcome to this classic 4-side brick home nestled in a quiet neighborhood. Price reduced by 5K!! New septic tank system. Excellent deal. This spacious 4-bedroom, 2-bathroom residence awaits your creative design ideas to make it your own. Enjoy the timeless beauty and durability of the original hardwood flooring throughout most of the home. A versatile space awaits in the living/dining room area with plenty of room for relaxation and dining. A Jack and Jill Bathroom conveniently connects two bedrooms providing an ideal arrangement for families. The refrigerator, stove, and water heater are less than a year old, ensuring efficiency and reliability. Almost all the windows have been upgraded to double pane, enhancing energy efficiency and comfort. Enjoy the partially finished basement that offers ample extra storage space and a wet bar for entertaining. The extra batting insulation, lumber, and vent fan in the basement will remain. Home sold "AS IS". All offers must include the Lead-based paint Exhibit and the Seller's Property Disclosure Statement. No blind offers are accepted. Enjoy easy access to the vibrant city of Atlanta, just a short drive away. Quick access to major highways including I-285 and I-20, makes commuting a breeze. Close to shopping, dining, and entertainment options, providing everything you need within reach. This home is a perfect blend of classic charm and modern convenience. Don't miss the opportunity to make it yours!
Zillow last checked: 8 hours ago
Listing updated: May 21, 2025 at 02:18pm
Listed by:
Marcia D Daley 404-217-2889,
HomeSmart
Bought with:
Dumisani Nantambu, 403559
Virtual Properties Realty.Net
Source: GAMLS,MLS#: 10438669
Facts & features
Interior
Bedrooms & bathrooms
- Bedrooms: 4
- Bathrooms: 2
- Full bathrooms: 2
- Main level bathrooms: 2
- Main level bedrooms: 4
Dining room
- Features: Dining Rm/Living Rm Combo
Kitchen
- Features: Breakfast Area
Heating
- Central
Cooling
- Ceiling Fan(s), Central Air
Appliances
- Included: Dishwasher, Dryer, Gas Water Heater, Microwave, Refrigerator, Washer
- Laundry: In Basement
Features
- Other, Wet Bar
- Flooring: Carpet, Hardwood, Tile
- Windows: Double Pane Windows, Window Treatments
- Basement: Exterior Entry,Full,Interior Entry
- Has fireplace: No
- Common walls with other units/homes: No Common Walls
Interior area
- Total structure area: 1,656
- Total interior livable area: 1,656 sqft
- Finished area above ground: 1,656
- Finished area below ground: 0
Property
Parking
- Parking features: Carport, Kitchen Level
- Has carport: Yes
Features
- Levels: One
- Stories: 1
- Exterior features: Garden
- Waterfront features: No Dock Or Boathouse
- Body of water: None
Lot
- Size: 0.42 Acres
- Features: None
Details
- Parcel number: 15 097 02 011
- Special conditions: As Is
Construction
Type & style
- Home type: SingleFamily
- Architectural style: Brick 4 Side,Traditional
- Property subtype: Single Family Residence
Materials
- Brick
- Foundation: Block
- Roof: Composition
Condition
- Resale
- New construction: No
- Year built: 1966
Utilities & green energy
- Sewer: Septic Tank
- Water: Public
- Utilities for property: Cable Available, Electricity Available, Natural Gas Available, Water Available
Green energy
- Energy efficient items: Thermostat
Community & neighborhood
Security
- Security features: Security System, Smoke Detector(s)
Community
- Community features: None, Near Public Transport, Near Shopping
Location
- Region: Decatur
- Subdivision: None
HOA & financial
HOA
- Has HOA: No
- Services included: None
Other
Other facts
- Listing agreement: Exclusive Agency
- Listing terms: Cash,Conventional
Price history
| Date | Event | Price |
|---|---|---|
| 5/21/2025 | Sold | $211,000-1.9%$127/sqft |
Source: | ||
| 4/11/2025 | Pending sale | $215,000$130/sqft |
Source: | ||
| 3/23/2025 | Listed for sale | $215,000-2.3%$130/sqft |
Source: | ||
| 3/14/2025 | Listing removed | $220,000$133/sqft |
Source: | ||
| 1/21/2025 | Listed for sale | $220,000+160.4%$133/sqft |
Source: | ||
Public tax history
| Year | Property taxes | Tax assessment |
|---|---|---|
| 2025 | $2,678 -0.2% | $100,720 +1.5% |
| 2024 | $2,685 +37.5% | $99,240 +3.8% |
| 2023 | $1,952 +0.3% | $95,640 +35.3% |
Find assessor info on the county website
Neighborhood: 30034
Nearby schools
GreatSchools rating
- 2/10Browns Mill Elementary SchoolGrades: PK-5Distance: 1.7 mi
- 4/10Salem Middle SchoolGrades: 6-8Distance: 2.3 mi
- 2/10Martin Luther King- Jr. High SchoolGrades: 9-12Distance: 2.6 mi
Schools provided by the listing agent
- Elementary: Browns Mill
- Middle: Salem
- High: Martin Luther King Jr
Source: GAMLS. This data may not be complete. We recommend contacting the local school district to confirm school assignments for this home.
Get a cash offer in 3 minutes
Find out how much your home could sell for in as little as 3 minutes with a no-obligation cash offer.
Estimated market value$270,700
Get a cash offer in 3 minutes
Find out how much your home could sell for in as little as 3 minutes with a no-obligation cash offer.
Estimated market value
$270,700
