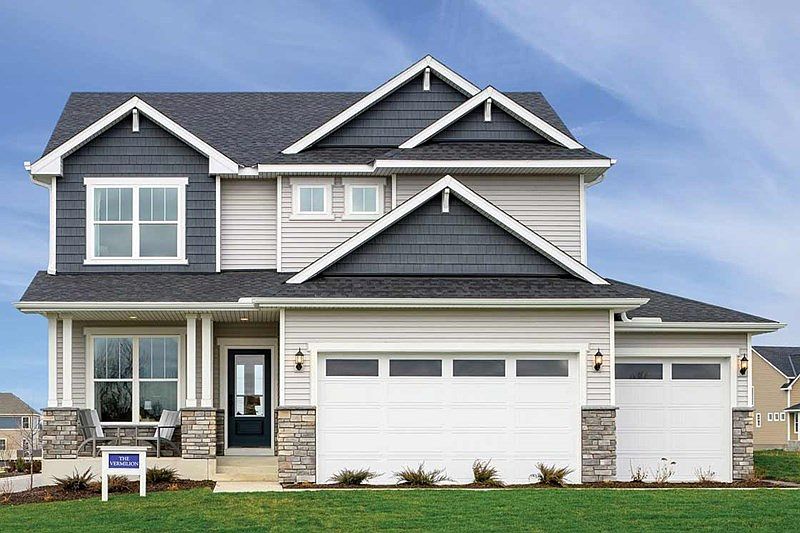One of our largest floor plans, this home is filled with natural light from its oversized windows and features a flowing open layout designed for entertaining, complete with a spacious kitchen island. Upstairs, you’ll find four bedrooms plus a versatile loft or office space, along with a convenient laundry room and a generous owner’s suite. The unfinished lookout basement offers abundant natural light and room to grow. Located just minutes from shopping, dining, and entertainment, this home blends comfort with convenience
Active
Special offer
$549,900
2963 Trinity Dr, Shakopee, MN 55379
4beds
2,565sqft
Single Family Residence
Built in 2025
0.44 Acres Lot
$-- Zestimate®
$214/sqft
$17/mo HOA
What's special
Abundant natural lightFour bedroomsOversized windowsSpacious kitchen islandFlowing open layoutConvenient laundry roomUnfinished lookout basement
- 68 days |
- 159 |
- 5 |
Zillow last checked: 8 hours ago
Listing updated: November 01, 2025 at 06:19pm
Listed by:
Tracy Farkas 763-464-4284,
Weekley Homes, LLC,
Tammy J Towianski 952-457-2828
Source: NorthstarMLS as distributed by MLS GRID,MLS#: 6787758
Travel times
Schedule tour
Open houses
Facts & features
Interior
Bedrooms & bathrooms
- Bedrooms: 4
- Bathrooms: 3
- Full bathrooms: 1
- 3/4 bathrooms: 1
- 1/2 bathrooms: 1
Rooms
- Room types: Living Room, Dining Room, Game Room, Kitchen, Bedroom 1, Bedroom 2, Bedroom 3, Bedroom 4, Loft, Study, Laundry, Primary Bathroom, Pantry (Walk-In), Walk In Closet, Bedroom 5
Bedroom 1
- Level: Upper
- Area: 224 Square Feet
- Dimensions: 16x14
Bedroom 2
- Level: Upper
- Area: 143 Square Feet
- Dimensions: 13x11
Bedroom 3
- Level: Upper
- Area: 121 Square Feet
- Dimensions: 11x11
Bedroom 4
- Level: Upper
- Area: 156 Square Feet
- Dimensions: 13x12
Bedroom 5
- Level: Lower
- Area: 121 Square Feet
- Dimensions: 11x11
Primary bathroom
- Level: Upper
- Area: 99 Square Feet
- Dimensions: 11 x 9
Dining room
- Level: Main
- Area: 170 Square Feet
- Dimensions: 17x10
Game room
- Level: Lower
- Area: 390 Square Feet
- Dimensions: 26 x 15
Kitchen
- Level: Main
- Area: 170 Square Feet
- Dimensions: 17x10
Laundry
- Level: Upper
- Area: 60 Square Feet
- Dimensions: 10 x 6
Living room
- Level: Main
- Area: 306 Square Feet
- Dimensions: 18x17
Loft
- Level: Upper
- Area: 78 Square Feet
- Dimensions: 13x6
Other
- Level: Main
- Area: 36 Square Feet
- Dimensions: 6 x 6
Study
- Level: Main
- Area: 143 Square Feet
- Dimensions: 13x11
Walk in closet
- Level: Upper
- Area: 104 Square Feet
- Dimensions: 13 x 8
Heating
- Forced Air
Cooling
- Central Air
Appliances
- Included: Air-To-Air Exchanger, Dishwasher, Disposal, ENERGY STAR Qualified Appliances, Exhaust Fan, Gas Water Heater, Microwave, Range
Features
- Basement: Finished,Full,Sump Pump
- Number of fireplaces: 1
- Fireplace features: Gas
Interior area
- Total structure area: 2,565
- Total interior livable area: 2,565 sqft
- Finished area above ground: 2,565
- Finished area below ground: 0
Property
Parking
- Total spaces: 3
- Parking features: Attached, Asphalt, Garage Door Opener
- Attached garage spaces: 3
- Has uncovered spaces: Yes
- Details: Garage Door Height (8)
Accessibility
- Accessibility features: None
Features
- Levels: Two
- Stories: 2
Lot
- Size: 0.44 Acres
- Dimensions: 58 x 230 x 96 x 300
Details
- Foundation area: 1758
- Parcel number: tbd
- Zoning description: Residential-Single Family
Construction
Type & style
- Home type: SingleFamily
- Property subtype: Single Family Residence
Materials
- Brick/Stone, Vinyl Siding
- Roof: Age 8 Years or Less,Asphalt
Condition
- Age of Property: 0
- New construction: Yes
- Year built: 2025
Details
- Builder name: DAVID WEEKLEY HOMES
Utilities & green energy
- Gas: Natural Gas
- Sewer: City Sewer/Connected
- Water: City Water/Connected
Community & HOA
Community
- Subdivision: Summerland Place - The Tradition Collection
HOA
- Has HOA: Yes
- Services included: Other, Professional Mgmt, Trash, Shared Amenities
- HOA fee: $200 annually
- HOA name: Summergate Companies LLC
- HOA phone: 952-898-3461
Location
- Region: Shakopee
Financial & listing details
- Price per square foot: $214/sqft
- Tax assessed value: $141,100
- Annual tax amount: $1,736
- Date on market: 9/12/2025
- Cumulative days on market: 68 days
About the community
GolfCourse
Award-winning homes from David Weekley Homes are now selling in Summerland Place - The Tradition Collection! Located in Shakopee, MN, this vibrant community along the Minnesota River features a variety of open-concept floor plans designed for your lifestyle. Here, you'll be delighted with top-quality craftsmanship from a trusted Minneapolis/St. Paul home builder with more than 45 years of experience, as well as:Unfinished basements and garages with 8-foot garage doors and windows; Nearby outdoor recreation opportunities at Minnesota Valley State Recreation Area; Proximity to attractions including Valleyfair, Canterbury Park, Mystic Lake Casino Hotel and The Landing - Minnesota River Heritage Park; Close to seasonal activities such as Sever's Fall Festival and the Minnesota Renaissance Festival ; Students attend highly regarded Shakopee Public Schools

1542 Philipp Way, Shakopee, MN 55379
Up to $40,000 in savings*
Up to $40,000 in savings*. Offer valid October, 1, 2025 to January, 1, 2026.Source: David Weekley Homes
