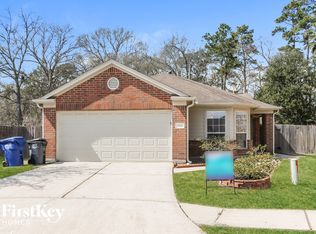This is a very open and spacious floor plan. All rooms are up, the master is seperate from the other rooms, known as a slpit floor plan. oversied gameroom. Storage closet's through out the home. Nice size closet's in each room. 42'' cabinets in the kitchen. Neutral color tones through out. Very nice sized back yard. A bay window in the breakfast area. Enjoy a sitting ledge in the master suite. Has a gas corner fireplace. Shopping and dining near by. Close to The Woodlands Mall and Dining.
This property is off market, which means it's not currently listed for sale or rent on Zillow. This may be different from what's available on other websites or public sources.
