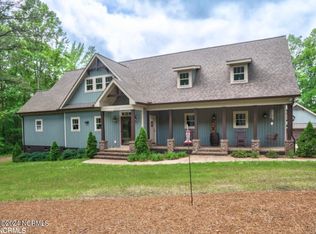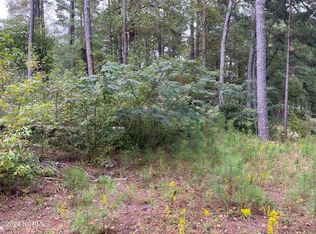Sold for $529,000
$529,000
2964 Peachtree Hills Road, Spring Hope, NC 27882
3beds
2,964sqft
Single Family Residence
Built in 2017
2 Acres Lot
$573,100 Zestimate®
$178/sqft
$2,876 Estimated rent
Home value
$573,100
$539,000 - $613,000
$2,876/mo
Zestimate® history
Loading...
Owner options
Explore your selling options
What's special
TWO ACRES and Custom Built previous Builder's home and only SIX YEARS OLD! You will love the MOUNTAIN feel with tongue and groove CATHEDRAL CEILINGS and soaring rear windows. TWO ACRES of privacy on Turkey Creek. Very naturistic with natural landscaping abound. Aluminum rear fencing. Wired rear storage shed with original signed artwork on front. LARGE REAR PATIO with Pergola and lighting. Rear Screened Porch. Double attached garage. Easy to maintain vinyl siding, facia and windows. Rocking Chair front porch. Stamped concrete walkways. Over 3500 sq. ft. of TOTAL LIVING AREA. (Basement of 544 Sq. ft being part of total. ) DEN, LOFT, and Basement. Basement has generous built ins. Den with STONE Fireplace. Kitchen with dining area (open to den), ISLAND, GRANITE, ,STAINLESS appliances, and TILE backsplash. MASTER DOWN. Tankless Hot Water Heater. Whole house generator. Two spacious bedrooms up. Eve storage. PINE FLOORING throughout most of house. Duke Progress Energy. USDA 100 percent Financing Available. Termite Bond. CUSTOM PLANTATION SHUTTERS throughout home. Recent septic clean out. Propane tank recently filled. Minutes from US 64. Peachtree Hills Golf Course and Pool in walking distance.
Zillow last checked: 8 hours ago
Listing updated: January 18, 2026 at 10:40pm
Listed by:
Joyner Silk Team 252-903-2919,
Market Leader Realty, LLC.
Bought with:
A Non Member
A Non Member
Source: Hive MLS,MLS#: 100380079 Originating MLS: Rocky Mount Area Association of Realtors
Originating MLS: Rocky Mount Area Association of Realtors
Facts & features
Interior
Bedrooms & bathrooms
- Bedrooms: 3
- Bathrooms: 3
- Full bathrooms: 2
- 1/2 bathrooms: 1
Primary bedroom
- Level: Primary Living Area
Dining room
- Features: Combination
Heating
- Gas Pack, Electric, Forced Air, Heat Pump, Natural Gas
Cooling
- Central Air
Appliances
- Included: Gas Oven, Built-In Microwave, Dishwasher
- Laundry: Dryer Hookup, Washer Hookup, Laundry Room
Features
- Master Downstairs, Walk-in Closet(s), Vaulted Ceiling(s), Entrance Foyer, Mud Room, Solid Surface, Kitchen Island, Ceiling Fan(s), Pantry, Walk-in Shower, Blinds/Shades, Gas Log, Walk-In Closet(s)
- Flooring: Concrete, Wood
- Windows: Skylight(s)
- Basement: Finished
- Attic: Storage,Floored,Walk-In
- Has fireplace: Yes
- Fireplace features: Gas Log
Interior area
- Total structure area: 2,964
- Total interior livable area: 2,964 sqft
Property
Parking
- Total spaces: 2
- Parking features: Gravel, Concrete, On Site, Paved
- Garage spaces: 2
Accessibility
- Accessibility features: None
Features
- Levels: Two
- Stories: 3
- Patio & porch: Patio, Porch, Screened
- Exterior features: None
- Pool features: None
- Fencing: Metal/Ornamental,Partial,Back Yard
- Waterfront features: None
- Frontage type: Creek
Lot
- Size: 2 Acres
- Features: Open Lot, Wooded
Details
- Additional structures: Shed(s)
- Parcel number: 285100611513
- Zoning: AG
- Special conditions: Standard
Construction
Type & style
- Home type: SingleFamily
- Property subtype: Single Family Residence
Materials
- Vinyl Siding
- Foundation: Slab, Crawl Space
- Roof: Architectural Shingle
Condition
- New construction: No
- Year built: 2017
Utilities & green energy
- Sewer: Septic Tank
- Water: Well
Green energy
- Green verification: None
Community & neighborhood
Security
- Security features: Smoke Detector(s)
Location
- Region: Spring Hope
- Subdivision: Not In Subdivision
HOA & financial
HOA
- Has HOA: No
- Amenities included: None
Other
Other facts
- Listing agreement: Exclusive Right To Sell
- Listing terms: Cash,Conventional,FHA,USDA Loan,VA Loan
- Road surface type: Paved
Price history
| Date | Event | Price |
|---|---|---|
| 5/25/2023 | Sold | $529,000-2%$178/sqft |
Source: | ||
| 4/25/2023 | Pending sale | $539,900$182/sqft |
Source: | ||
| 4/20/2023 | Listed for sale | $539,900+10.4%$182/sqft |
Source: | ||
| 9/23/2021 | Sold | $489,120-1.2%$165/sqft |
Source: | ||
| 8/24/2021 | Pending sale | $495,000$167/sqft |
Source: | ||
Public tax history
| Year | Property taxes | Tax assessment |
|---|---|---|
| 2024 | $3,862 +115% | $511,950 +135.9% |
| 2023 | $1,796 | $217,040 |
| 2022 | $1,796 | $217,040 |
Find assessor info on the county website
Neighborhood: 27882
Nearby schools
GreatSchools rating
- 6/10Spring Hope ElementaryGrades: PK-5Distance: 2.3 mi
- 8/10Southern Nash MiddleGrades: 6-8Distance: 7.4 mi
- 4/10Southern Nash HighGrades: 9-12Distance: 9.2 mi

Get pre-qualified for a loan
At Zillow Home Loans, we can pre-qualify you in as little as 5 minutes with no impact to your credit score.An equal housing lender. NMLS #10287.

