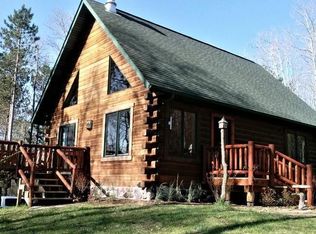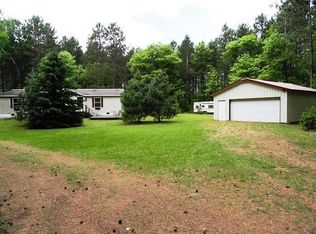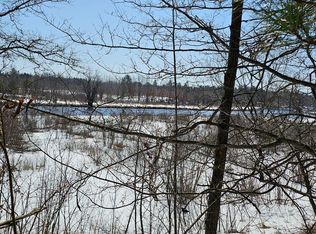Sold for $375,000
$375,000
2964 Prairie Lake Rd, Tomahawk, WI 54487
3beds
3,150sqft
Single Family Residence
Built in 2000
6.49 Acres Lot
$406,300 Zestimate®
$119/sqft
$2,076 Estimated rent
Home value
$406,300
Estimated sales range
Not available
$2,076/mo
Zestimate® history
Loading...
Owner options
Explore your selling options
What's special
Welcome to your serene retreat! This charming 3-bedroom, 2-bathroom home with main level master suite and laundry room is nestled on a sprawling 6.49-acre wooded lot with 167 feet of picturesque frontage along the Tomahawk River. Enjoy the tranquility and natural beauty of this private setting, where the river provides a perfect backdrop for relaxation and recreation. The home features a spacious layout with a welcoming atmosphere, complemented by a 2-car attached garage and a large 24x36 pole building for additional storage or projects. Enjoy the glow of your main level living room gas fireplace, or get that full basement nice and warm with your pellet stove fireplace in the lower level. The expansive yard offers ample space for outdoor activities, while the paved driveway, complete with a basketball hoop, invites both leisure and fun. This property seamlessly blends comfort with nature, offering a unique opportunity for a peaceful lifestyle. Discover your ideal retreat today!
Zillow last checked: 8 hours ago
Listing updated: July 09, 2025 at 04:24pm
Listed by:
JEREMY MCCONE 715-369-1223,
SHOREWEST - RHINELANDER
Bought with:
JACKIE LEONHARD TEAM, 55186 - 90
NORTHWOODS COMMUNITY REALTY, LLC
Source: GNMLS,MLS#: 208552
Facts & features
Interior
Bedrooms & bathrooms
- Bedrooms: 3
- Bathrooms: 2
- Full bathrooms: 2
Primary bedroom
- Level: First
- Dimensions: 14'9x14'3
Bedroom
- Level: First
- Dimensions: 12'8x11'10
Bedroom
- Level: First
- Dimensions: 12'8x11'10
Bathroom
- Level: First
Bathroom
- Level: First
Dining room
- Level: First
- Dimensions: 13x14'3
Dining room
- Level: First
- Dimensions: 7'9x7
Family room
- Level: Basement
- Dimensions: 27'9x17'6
Florida room
- Level: First
- Dimensions: 16x14
Kitchen
- Level: First
- Dimensions: 13'8x12
Laundry
- Level: First
- Dimensions: 9'10x8'3
Living room
- Level: First
- Dimensions: 17'9x14'3
Office
- Level: Basement
- Dimensions: 13x10
Other
- Level: First
- Dimensions: 8x5'4
Workshop
- Level: Basement
- Dimensions: 13x18
Heating
- Forced Air, Natural Gas
Cooling
- Central Air
Appliances
- Included: Dryer, Dishwasher, Gas Water Heater, Range, Refrigerator, Washer
- Laundry: Main Level
Features
- Bath in Primary Bedroom, Main Level Primary, Walk-In Closet(s)
- Flooring: Carpet, Wood
- Basement: Full,Partially Finished
- Attic: Scuttle
- Number of fireplaces: 1
- Fireplace features: Gas, Pellet Stove
Interior area
- Total structure area: 3,150
- Total interior livable area: 3,150 sqft
- Finished area above ground: 1,800
- Finished area below ground: 1,350
Property
Parking
- Total spaces: 2
- Parking features: Garage, Two Car Garage
- Garage spaces: 2
Features
- Patio & porch: Covered, Deck
- Exterior features: Deck, Landscaping, Out Building(s)
- Waterfront features: Shoreline - Fisherman/Weeds, Shoreline - Silt, River Front
- Body of water: Tomahawk River
- Frontage type: River
- Frontage length: 167,167
Lot
- Size: 6.49 Acres
- Features: Level, Open Space, Wooded
Details
- Additional structures: Garage(s), Outbuilding
- Parcel number: NO2426
- Zoning description: General Use
Construction
Type & style
- Home type: SingleFamily
- Architectural style: Ranch
- Property subtype: Single Family Residence
Materials
- Modular/Prefab, Vinyl Siding
- Foundation: Poured
- Roof: Metal
Condition
- Year built: 2000
Utilities & green energy
- Electric: Circuit Breakers
- Sewer: County Septic Maintenance Program - Yes, Conventional Sewer
- Water: Drilled Well
- Utilities for property: Phone Available
Community & neighborhood
Location
- Region: Tomahawk
Other
Other facts
- Ownership: Fee Simple
Price history
| Date | Event | Price |
|---|---|---|
| 10/10/2024 | Sold | $375,000+7.2%$119/sqft |
Source: | ||
| 8/23/2024 | Pending sale | $349,900$111/sqft |
Source: | ||
| 8/22/2024 | Contingent | $349,900$111/sqft |
Source: | ||
| 8/19/2024 | Listed for sale | $349,900+32%$111/sqft |
Source: | ||
| 6/26/2020 | Sold | $265,000-1.8%$84/sqft |
Source: | ||
Public tax history
| Year | Property taxes | Tax assessment |
|---|---|---|
| 2024 | $3,071 +2.6% | $379,600 |
| 2023 | $2,993 -9.1% | $379,600 +77.5% |
| 2022 | $3,292 +6.7% | $213,800 |
Find assessor info on the county website
Neighborhood: 54487
Nearby schools
GreatSchools rating
- 6/10Tomahawk Elementary SchoolGrades: PK-5Distance: 9.3 mi
- 7/10Tomahawk Middle SchoolGrades: 6-8Distance: 9.3 mi
- 7/10Tomahawk High SchoolGrades: 9-12Distance: 9.3 mi
Schools provided by the listing agent
- Elementary: LI Tomahawk
- Middle: LI Tomahawk
- High: LI Tomahawk
Source: GNMLS. This data may not be complete. We recommend contacting the local school district to confirm school assignments for this home.
Get pre-qualified for a loan
At Zillow Home Loans, we can pre-qualify you in as little as 5 minutes with no impact to your credit score.An equal housing lender. NMLS #10287.


