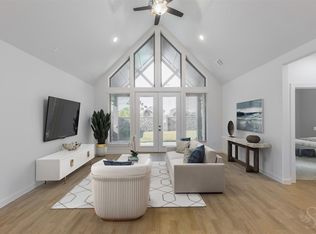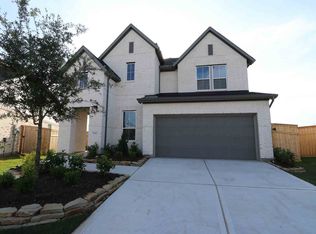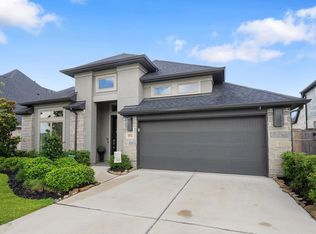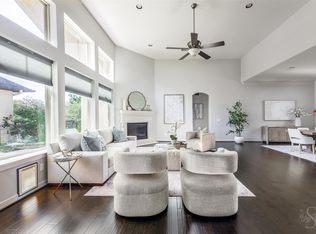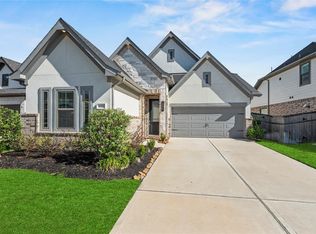LISTED FOR LESS THAN APPRAISAL!! Located in a desirable master-planned community and zoned to top-rated A-rated schools, this stunning home is less than 2 years old and filled with energy-efficient features. The bright, open layout includes soaring ceilings and a spacious family room with a dramatic point-vaulted ceiling. The first-floor primary suite offers comfort and privacy, and a sweeping curved staircase with wrought iron rails leads to a large game room upstairs. The stylish kitchen boasts Silestone countertops, 42-inch cabinets, pot and pan drawers, and stainless steel appliances. Flooring includes carpet, engineered hardwood, and tile. No back neighbors provide added privacy, and the home is full of energy-saving upgrades. This move-in-ready beauty blends luxury with practicality. Contact the listing agent today to schedule a showing.
For sale
$474,900
29646 Blooming Grove Way, Fulshear, TX 77441
4beds
2,552sqft
Est.:
Single Family Residence
Built in 2023
6,198.59 Square Feet Lot
$463,700 Zestimate®
$186/sqft
$108/mo HOA
What's special
- 165 days |
- 156 |
- 10 |
Zillow last checked: 8 hours ago
Listing updated: October 02, 2025 at 02:14pm
Listed by:
Sean Namli TREC #0687139 346-262-8677,
Dr. Sean Realty, LLC,
Brittnye Shaffer TREC #0836919 832-671-7930,
Dr. Sean Realty, LLC
Source: HAR,MLS#: 14585047
Tour with a local agent
Facts & features
Interior
Bedrooms & bathrooms
- Bedrooms: 4
- Bathrooms: 3
- Full bathrooms: 3
Rooms
- Room types: Family Room
Primary bathroom
- Features: Primary Bath: Double Sinks, Primary Bath: Separate Shower, Primary Bath: Soaking Tub
Kitchen
- Features: Kitchen open to Family Room, Pantry, Pots/Pans Drawers, Walk-in Pantry
Heating
- Natural Gas
Cooling
- Ceiling Fan(s), Electric
Appliances
- Included: Water Heater, Disposal, Microwave, Dishwasher
Features
- Primary Bed - 1st Floor
- Flooring: Carpet, Engineered Hardwood, Tile
- Windows: Insulated/Low-E windows
Interior area
- Total structure area: 2,552
- Total interior livable area: 2,552 sqft
Property
Parking
- Total spaces: 2
- Parking features: Attached
- Attached garage spaces: 2
Features
- Stories: 2
Lot
- Size: 6,198.59 Square Feet
- Features: Subdivided, 0 Up To 1/4 Acre
Details
- Parcel number: 2709020010040901
Construction
Type & style
- Home type: SingleFamily
- Architectural style: Traditional
- Property subtype: Single Family Residence
Materials
- Spray Foam Insulation, Unknown
- Foundation: Slab
- Roof: Composition
Condition
- New construction: No
- Year built: 2023
Utilities & green energy
- Sewer: Public Sewer
- Water: Public
Green energy
- Green verification: ENERGY STAR Certified Homes
- Energy efficient items: Thermostat, HVAC, HVAC>13 SEER
Community & HOA
Community
- Subdivision: Creek Rush At Cross Creek Ranch Sec 2
HOA
- Has HOA: Yes
- HOA fee: $1,300 annually
Location
- Region: Fulshear
Financial & listing details
- Price per square foot: $186/sqft
- Tax assessed value: $449,871
- Annual tax amount: $13,491
- Date on market: 7/3/2025
Estimated market value
$463,700
$441,000 - $487,000
$3,089/mo
Price history
Price history
| Date | Event | Price |
|---|---|---|
| 7/3/2025 | Price change | $474,900-2.1%$186/sqft |
Source: | ||
| 6/5/2025 | Price change | $484,900-2.8%$190/sqft |
Source: | ||
| 4/22/2025 | Listed for sale | $499,000+2.9%$196/sqft |
Source: | ||
| 11/29/2023 | Sold | -- |
Source: Agent Provided Report a problem | ||
| 10/16/2023 | Pending sale | $485,000$190/sqft |
Source: | ||
Public tax history
Public tax history
| Year | Property taxes | Tax assessment |
|---|---|---|
| 2025 | -- | $449,871 +5.6% |
| 2024 | $6,188 +854.4% | $425,864 |
| 2023 | $648 | -- |
Find assessor info on the county website
BuyAbility℠ payment
Est. payment
$3,309/mo
Principal & interest
$2319
Property taxes
$716
Other costs
$274
Climate risks
Neighborhood: Cross Creek Ranch
Nearby schools
GreatSchools rating
- 8/10Huggins Elementary SchoolGrades: PK-5Distance: 0.6 mi
- 7/10Dean Leaman Junior High SchoolGrades: 6-8Distance: 0.2 mi
- 8/10Fulshear High SchoolGrades: 9-12Distance: 0.4 mi
Schools provided by the listing agent
- Elementary: Huggins Elementary School
- Middle: Leaman Junior High School
- High: Fulshear High School
Source: HAR. This data may not be complete. We recommend contacting the local school district to confirm school assignments for this home.
- Loading
- Loading
