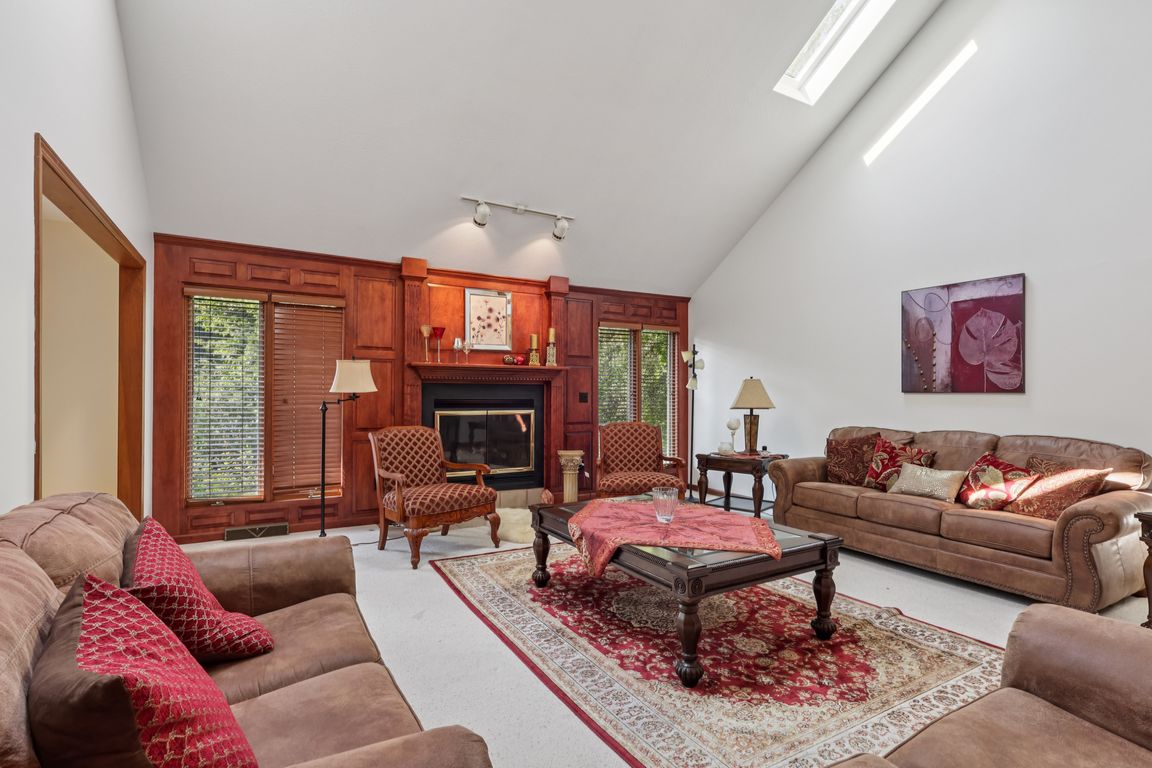
For salePrice cut: $25K (8/7)
$674,900
3beds
4,617sqft
29647 Indian Ridge Cv, Westlake, OH 44145
3beds
4,617sqft
Single family residence
Built in 1995
3,162 sqft
3 Attached garage spaces
$146 price/sqft
$400 monthly HOA fee
What's special
Peaceful pondCherry wood fireplace wallSpacious bedroomsVersatile bonus roomNewly finished lower levelWraparound deckPrimary suite
Custom builders home, upgrades throughout! Gracious, Elegant, and Effortless Living! Nestled on a wooded lot with serene pond views, this beautiful home offers timeless charm and modern comfort. A striking leaded-glass wood door opens to a dramatic two-story foyer with hardwood floors, leading to a vaulted living room with skylights, a ...
- 90 days
- on Zillow |
- 2,005 |
- 49 |
Source: MLS Now,MLS#: 5125231Originating MLS: Akron Cleveland Association of REALTORS
Travel times
Living Room
Kitchen
Primary Bedroom
Zillow last checked: 7 hours ago
Listing updated: 18 hours ago
Listed by:
Keith J Ramach kjr@keithramach.com216-973-0892,
Howard Hanna,
Gregg M Wasilko 440-521-1757,
Howard Hanna
Source: MLS Now,MLS#: 5125231Originating MLS: Akron Cleveland Association of REALTORS
Facts & features
Interior
Bedrooms & bathrooms
- Bedrooms: 3
- Bathrooms: 4
- Full bathrooms: 3
- 1/2 bathrooms: 1
- Main level bathrooms: 1
- Main level bedrooms: 1
Primary bedroom
- Description: Flooring: Carpet
- Level: First
- Dimensions: 19 x 15
Bedroom
- Description: Flooring: Carpet
- Level: Second
- Dimensions: 16 x 14
Bedroom
- Description: Flooring: Carpet
- Level: Second
- Dimensions: 16 x 14
Other
- Description: Flooring: Laminate
- Level: Lower
- Dimensions: 30 x 23
Bonus room
- Description: Flooring: Carpet
- Level: Second
- Dimensions: 12 x 9
Dining room
- Description: Flooring: Carpet
- Level: First
- Dimensions: 16 x 12
Entry foyer
- Description: Flooring: Wood
- Level: First
- Dimensions: 10 x 7
Kitchen
- Description: Flooring: Wood
- Level: First
- Dimensions: 23 x 15
Laundry
- Level: First
- Dimensions: 12 x 6
Library
- Description: Flooring: Carpet
- Level: First
- Dimensions: 15 x 11
Living room
- Description: Flooring: Carpet
- Level: First
- Dimensions: 19 x 18
Other
- Description: Storage space
- Level: Lower
- Dimensions: 15 x 14
Recreation
- Description: Flooring: Laminate
- Level: Lower
- Dimensions: 53 x 13
Sunroom
- Level: First
- Dimensions: 20 x 17
Utility room
- Level: Lower
- Dimensions: 15 x 14
Heating
- Forced Air, Gas
Cooling
- Central Air
Appliances
- Included: Built-In Oven, Cooktop, Dryer, Dishwasher, Disposal, Microwave, Range, Refrigerator, Washer
Features
- Bookcases, Cathedral Ceiling(s), Natural Woodwork
- Basement: Full
- Number of fireplaces: 2
- Fireplace features: Wood Burning
Interior area
- Total structure area: 4,617
- Total interior livable area: 4,617 sqft
- Finished area above ground: 3,238
- Finished area below ground: 1,379
Video & virtual tour
Property
Parking
- Parking features: Attached, Garage, Garage Door Opener
- Attached garage spaces: 3
Features
- Levels: Two
- Stories: 2
- Patio & porch: Deck, Wrap Around
- Has view: Yes
- View description: Pond
- Has water view: Yes
- Water view: Pond
Lot
- Size: 3,162.46 Square Feet
- Features: Landscaped, Private, Pond on Lot, Wooded
Details
- Parcel number: 21710304
Construction
Type & style
- Home type: SingleFamily
- Architectural style: Cape Cod,Colonial
- Property subtype: Single Family Residence
Materials
- Aluminum Siding, Vinyl Siding
- Roof: Asphalt,Fiberglass
Condition
- Year built: 1995
Utilities & green energy
- Sewer: Public Sewer
- Water: Public
Community & HOA
HOA
- Has HOA: Yes
- Services included: Maintenance Grounds, Snow Removal, Trash
- HOA fee: $400 monthly
- HOA name: Indian Ridge Cove
Location
- Region: Westlake
Financial & listing details
- Price per square foot: $146/sqft
- Annual tax amount: $8,928
- Date on market: 5/23/2025
- Listing agreement: Exclusive Right To Sell
- Listing terms: Cash,Conventional