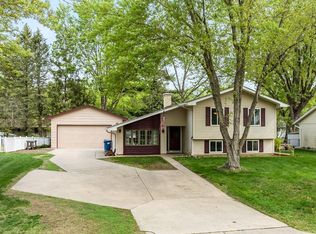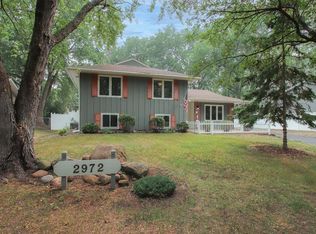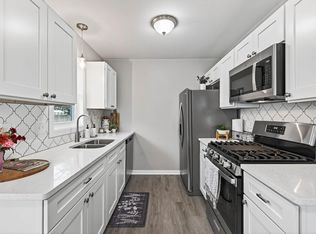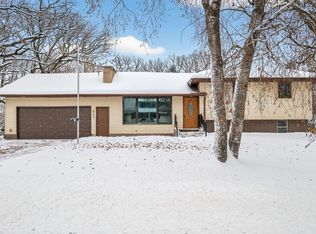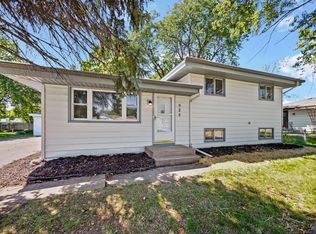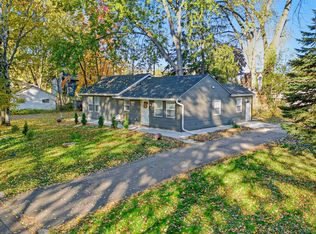Step inside this beautifully updated Coon Rapids home and instantly feel welcomed! The bright living room features refinished hardwood floors that flow through the upper hallway and all three bedrooms, creating a warm and inviting space. The fully renovated kitchen shines with brand-new stainless steel appliances, sleek quartz countertops, fresh cabinets, and a modern faucet—perfect for anyone who loves to cook. The bathroom has been completely redone too, with a new tub and surround, vanity, toilet, and fixtures. Fresh paint throughout and new LVP flooring in the kitchen, dining area, entry, and bath give the home a clean, modern feel, while new carpet in the lower level adds comfort. Step outside to enjoy the spacious backyard with a large patio, ideal for summer gatherings, plus a handy storage shed. Move-in ready and thoughtfully updated, this home offers the space, comfort, and backyard you’ve been looking for!
Pending
$295,000
2965 108th Ln NW, Coon Rapids, MN 55433
3beds
1,488sqft
Est.:
Single Family Residence
Built in 1968
0.25 Acres Lot
$299,500 Zestimate®
$198/sqft
$-- HOA
What's special
- 39 days |
- 69 |
- 0 |
Likely to sell faster than
Zillow last checked: 8 hours ago
Listing updated: November 17, 2025 at 08:46am
Listed by:
Mitchel Herian 763-219-3083,
Kris Lindahl Real Estate,
Megan Moreau 763-373-5611
Source: NorthstarMLS as distributed by MLS GRID,MLS#: 6812846
Facts & features
Interior
Bedrooms & bathrooms
- Bedrooms: 3
- Bathrooms: 1
- Full bathrooms: 1
Rooms
- Room types: Living Room, Dining Room, Kitchen, Family Room, Bedroom 1, Bedroom 2, Bedroom 3, Laundry
Bedroom 1
- Level: Upper
- Area: 130 Square Feet
- Dimensions: 13x10
Bedroom 2
- Level: Upper
- Area: 100 Square Feet
- Dimensions: 10x10
Bedroom 3
- Level: Upper
- Area: 90 Square Feet
- Dimensions: 10x9
Dining room
- Level: Main
- Area: 80 Square Feet
- Dimensions: 10x8
Family room
- Level: Lower
- Area: 273 Square Feet
- Dimensions: 21x13
Kitchen
- Level: Main
- Area: 100 Square Feet
- Dimensions: 10x10
Laundry
- Level: Lower
- Area: 210 Square Feet
- Dimensions: 21x10
Living room
- Level: Main
- Area: 234 Square Feet
- Dimensions: 18x13
Heating
- Forced Air, Humidifier
Cooling
- Central Air
Appliances
- Included: Dryer, Exhaust Fan, Humidifier, Gas Water Heater, Microwave, Range, Refrigerator, Stainless Steel Appliance(s), Washer, Water Softener Owned
Features
- Basement: Block,Daylight,Partially Finished
- Has fireplace: No
Interior area
- Total structure area: 1,488
- Total interior livable area: 1,488 sqft
- Finished area above ground: 960
- Finished area below ground: 340
Property
Parking
- Total spaces: 1
- Parking features: Attached, Electric, Garage Door Opener
- Attached garage spaces: 1
- Has uncovered spaces: Yes
- Details: Garage Dimensions (24x12)
Accessibility
- Accessibility features: None
Features
- Levels: Three Level Split
- Patio & porch: Patio
- Fencing: Vinyl
Lot
- Size: 0.25 Acres
- Dimensions: 80 x 135
Details
- Additional structures: Storage Shed
- Foundation area: 960
- Parcel number: 213124210070
- Zoning description: Residential-Single Family
Construction
Type & style
- Home type: SingleFamily
- Property subtype: Single Family Residence
Materials
- Vinyl Siding, Block
Condition
- Age of Property: 57
- New construction: No
- Year built: 1968
Utilities & green energy
- Electric: Circuit Breakers, 100 Amp Service
- Gas: Natural Gas
- Sewer: City Sewer/Connected
- Water: City Water/Connected
Community & HOA
Community
- Subdivision: Orrin Thomp R View Terrace 05th
HOA
- Has HOA: No
Location
- Region: Coon Rapids
Financial & listing details
- Price per square foot: $198/sqft
- Tax assessed value: $253,400
- Annual tax amount: $2,525
- Date on market: 11/3/2025
- Cumulative days on market: 112 days
Estimated market value
$299,500
$285,000 - $314,000
$2,105/mo
Price history
Price history
| Date | Event | Price |
|---|---|---|
| 11/17/2025 | Pending sale | $295,000$198/sqft |
Source: | ||
| 11/11/2025 | Listing removed | $295,000$198/sqft |
Source: | ||
| 11/3/2025 | Price change | $295,000-1.3%$198/sqft |
Source: | ||
| 10/2/2025 | Listed for sale | $299,000-0.3%$201/sqft |
Source: | ||
| 10/2/2025 | Listing removed | $300,000$202/sqft |
Source: | ||
Public tax history
Public tax history
| Year | Property taxes | Tax assessment |
|---|---|---|
| 2024 | $2,755 +23.4% | $229,656 -3.9% |
| 2023 | $2,232 +5.7% | $238,857 +8.4% |
| 2022 | $2,112 +1.3% | $220,436 +19.3% |
Find assessor info on the county website
BuyAbility℠ payment
Est. payment
$1,768/mo
Principal & interest
$1434
Property taxes
$231
Home insurance
$103
Climate risks
Neighborhood: 55433
Nearby schools
GreatSchools rating
- 6/10Mississippi Elementary SchoolGrades: K-5Distance: 0.2 mi
- 4/10Coon Rapids Middle SchoolGrades: 6-8Distance: 1.3 mi
- 5/10Coon Rapids Senior High SchoolGrades: 9-12Distance: 1.3 mi
- Loading
