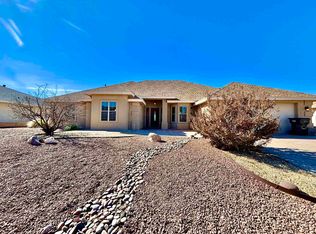Sold on 07/18/25
Price Unknown
2965 Birdie Loop, Alamogordo, NM 88310
3beds
2baths
1,790sqft
Single Family Residence
Built in 2004
10,193.04 Square Feet Lot
$321,700 Zestimate®
$--/sqft
$1,941 Estimated rent
Home value
$321,700
$257,000 - $402,000
$1,941/mo
Zestimate® history
Loading...
Owner options
Explore your selling options
What's special
Welcome to this beautifully maintained 3-bedroom, 2-bathroom home located on the serene golf course! Offering both comfort and convenience, this property features a newer HVAC system for year-round comfort and a spacious, split floor plan that ensures privacy and functionality for all. The large, open-concept living area is perfect for entertaining, while the well-appointed kitchen provides plenty of counter space for meal prep. The master suite is a true retreat, complete with a walk-in closet and an en-suite bathroom, making it the perfect space to unwind. The two additional bedrooms are generously sized, and one of the standout features of this home is the dedicated office space – ideal for working from home or as a quiet study nook. Step outside and enjoy the gorgeous mountain views from your backyard. Don’t miss out on this one-of-a-kind home that truly has it all! Schedule your showing today.
Zillow last checked: 8 hours ago
Listing updated: July 20, 2025 at 01:27pm
Listed by:
Theresa Nelson 575-430-1234,
Coldwell Banker Sudderth Nelson 575-437-1137,
Mike Nelson,
Coldwell Banker Sudderth Nelson
Bought with:
Paula Osborne
Reliance Real Estate Group of Alamogordo,LLC
Priscilla Taylor
Reliance Real Estate Group of Alamogordo,LLC
Source: OCMLS,MLS#: 171125
Facts & features
Interior
Bedrooms & bathrooms
- Bedrooms: 3
- Bathrooms: 2
Bathroom
- Features: Tub and Shower, Double Vanity
Heating
- Forced Air
Cooling
- Central Air
Appliances
- Included: Disposal, Dishwasher, Microwave, Refrigerator, Free-Standing Range/Oven, Gas Range/Oven, Gas Water Heater, Water Softener, Reverse Osmosis
Features
- Walk-In Closet(s), Solid Surface Countertops, Split Floor Plan, Ceiling Fan(s), Central Vacuum
- Flooring: Concrete, Partial Carpet, Tile
- Windows: Partial Window Coverings
- Has fireplace: Yes
- Fireplace features: Living Room, Other, Gas Log, Double Sided
Interior area
- Total structure area: 1,790
- Total interior livable area: 1,790 sqft
Property
Parking
- Total spaces: 2
- Parking features: No Carport, 2 Car Attached Garage, Garage Door Opener, RV Access/Parking
- Attached garage spaces: 2
Features
- Levels: One
- Stories: 1
- Patio & porch: Covered, Porch Covered
- Has spa: Yes
- Spa features: Bath
- Fencing: Block
Lot
- Size: 10,193 sqft
- Features: Desert Front, Grass Rear, <1/2 Acre
Details
- Additional structures: Workshop
- Parcel number: R022068
- Zoning description: Single Family
Construction
Type & style
- Home type: SingleFamily
- Property subtype: Single Family Residence
Materials
- Stucco, Wood
- Foundation: Slab
- Roof: Shingle
Condition
- Year built: 2004
Utilities & green energy
- Electric: Public
- Sewer: Public Sewer
- Water: Public
Community & neighborhood
Location
- Region: Alamogordo
Other
Other facts
- Listing terms: VA Loan,Conventional,FHA,Cash
Price history
| Date | Event | Price |
|---|---|---|
| 7/18/2025 | Sold | -- |
Source: | ||
| 6/16/2025 | Contingent | $329,500$184/sqft |
Source: | ||
| 6/8/2025 | Listed for sale | $329,500+19.8%$184/sqft |
Source: | ||
| 10/23/2024 | Listing removed | $275,000-11.1%$154/sqft |
Source: | ||
| 12/27/2023 | Sold | -- |
Source: | ||
Public tax history
| Year | Property taxes | Tax assessment |
|---|---|---|
| 2024 | $2,571 +9.8% | $101,239 +12.1% |
| 2023 | $2,341 +2.2% | $90,305 +3% |
| 2022 | $2,290 +18.3% | $87,703 +21% |
Find assessor info on the county website
Neighborhood: 88310
Nearby schools
GreatSchools rating
- 5/10Yucca Elementary SchoolGrades: PK-5Distance: 2.7 mi
- 5/10Mountain View Middle SchoolGrades: 6-8Distance: 2.1 mi
- 7/10Alamogordo High SchoolGrades: 9-12Distance: 2.6 mi
