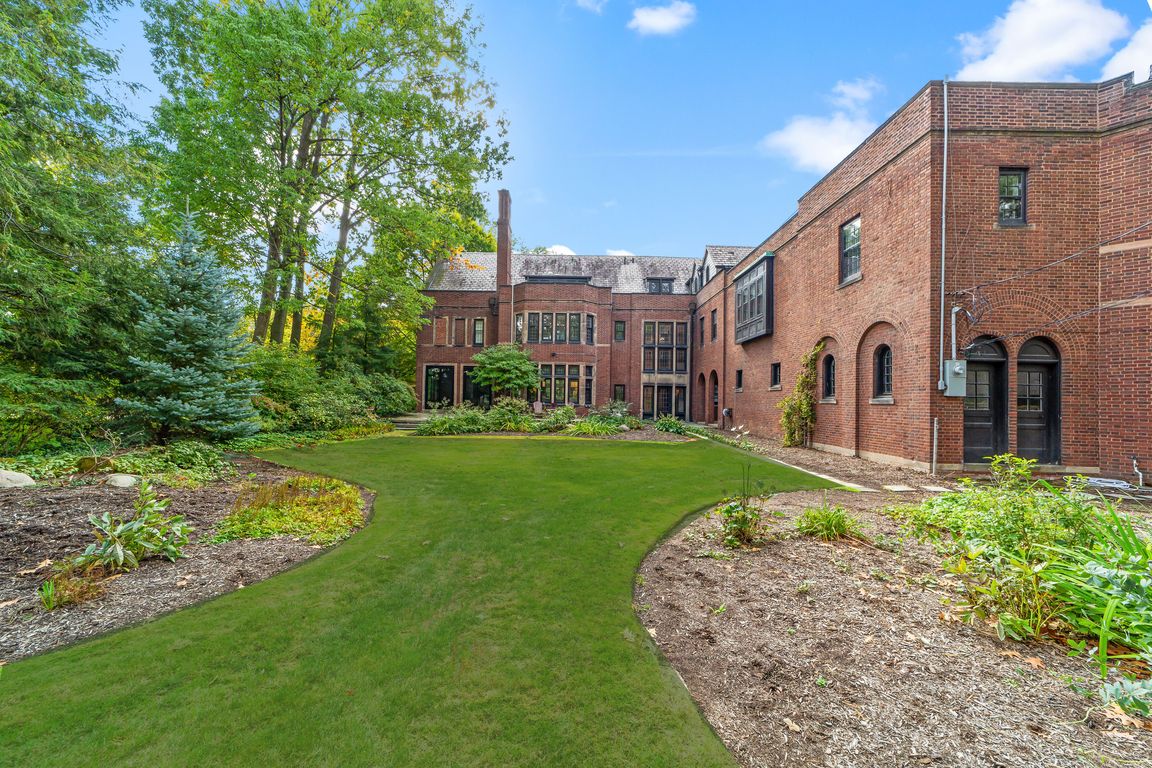
For sale
$1,899,000
9beds
7,729sqft
2965 Fairmount Blvd, Cleveland Heights, OH 44118
9beds
7,729sqft
Single family residence
Built in 1923
0.65 Acres
3 Attached garage spaces
$246 price/sqft
What's special
Double islandsAdditional living quartersPrimary suiteHigh end appliancesDressing roomsOriginal woodworkRestored oak floors
Remarkable light-filled Jacobean Tudor designed by Cleveland architect Frederic Striebinger and located on the Historic Fairmount Mile. Recently renovated for today's lifestyle while keeping its original architectural grandeur intact, including original woodwork, trim, and beautifully restored oak floors. The craftsmanship, then and now, is impeccable. The grand Foyer showcases walnut ...
- 53 days |
- 6,834 |
- 289 |
Source: MLS Now,MLS#: 5161084Originating MLS: Akron Cleveland Association of REALTORS
Travel times
Living Room
Library
Dining Room
Kitchen
Primary Bedroom
Primary Bathroom
Zillow last checked: 8 hours ago
Listing updated: November 19, 2025 at 10:19am
Listed by:
Chris Jurcisin 216-554-0401 cjurcisin@gmail.com,
Howard Hanna,
Katherine S McCarty 216-703-7874,
Howard Hanna
Source: MLS Now,MLS#: 5161084Originating MLS: Akron Cleveland Association of REALTORS
Facts & features
Interior
Bedrooms & bathrooms
- Bedrooms: 9
- Bathrooms: 9
- Full bathrooms: 6
- 1/2 bathrooms: 3
- Main level bathrooms: 1
Primary bedroom
- Description: Flooring: Wood
- Features: Fireplace
- Level: Second
- Dimensions: 24.00 x 20.00
Bedroom
- Description: Flooring: Wood
- Level: Second
- Dimensions: 20.00 x 20.00
Bedroom
- Description: Flooring: Wood
- Level: Second
- Dimensions: 16.00 x 11.00
Bedroom
- Description: Flooring: Wood
- Level: Second
- Dimensions: 22.00 x 18.00
Bedroom
- Description: Flooring: Wood
- Level: Second
- Dimensions: 20.00 x 18.00
Bedroom
- Description: Flooring: Wood
- Level: Second
- Dimensions: 18.00 x 16.00
Bedroom
- Description: Flooring: Wood
- Level: Second
- Dimensions: 16.00 x 11.00
Bathroom
- Description: Flooring: Ceramic Tile
- Level: Second
- Dimensions: 7.00 x 12.00
Dining room
- Description: Flooring: Wood
- Level: First
- Dimensions: 18.00 x 19.00
Entry foyer
- Description: Flooring: Ceramic Tile
- Level: First
- Dimensions: 14.00 x 26.00
Kitchen
- Description: Flooring: Wood
- Level: First
- Dimensions: 18.00 x 23.00
Library
- Description: Flooring: Wood
- Features: Fireplace
- Level: First
- Dimensions: 20.00 x 17.00
Living room
- Description: Flooring: Wood
- Features: Fireplace
- Level: First
- Dimensions: 30.00 x 20.00
Other
- Description: Flooring: Laminate
- Level: First
- Dimensions: 13.00 x 12.00
Pantry
- Description: Flooring: Ceramic Tile,Wood
- Level: First
- Dimensions: 18.00 x 12.00
Sitting room
- Description: Flooring: Ceramic Tile
- Level: First
- Dimensions: 18.00 x 19.00
Sitting room
- Description: Flooring: Ceramic Tile
- Level: First
- Dimensions: 11.00 x 20.00
Heating
- Forced Air, Gas, Hot Water, Steam
Cooling
- Central Air
Appliances
- Included: Dryer, Dishwasher, Range, Refrigerator, Washer
Features
- Basement: Full,Partially Finished
- Number of fireplaces: 3
Interior area
- Total structure area: 7,729
- Total interior livable area: 7,729 sqft
- Finished area above ground: 7,729
Video & virtual tour
Property
Parking
- Parking features: Attached, Garage, Paved
- Attached garage spaces: 3
Features
- Levels: Three Or More
- Stories: 3
- Patio & porch: Patio
Lot
- Size: 0.65 Acres
- Dimensions: 120 x 235
- Features: Irregular Lot
Details
- Parcel number: 68623012
- Special conditions: Standard
Construction
Type & style
- Home type: SingleFamily
- Architectural style: Tudor
- Property subtype: Single Family Residence
Materials
- Brick, Stone
- Roof: Other,Rubber,Slate
Condition
- Year built: 1923
Utilities & green energy
- Sewer: Public Sewer
- Water: Public
Community & HOA
Community
- Features: Park
- Subdivision: Shaker Heights Land Companys Sub
HOA
- Has HOA: No
Location
- Region: Cleveland Heights
Financial & listing details
- Price per square foot: $246/sqft
- Tax assessed value: $1,550,000
- Annual tax amount: $46,464
- Date on market: 10/2/2025
- Cumulative days on market: 26 days
- Listing agreement: Exclusive Right To Sell