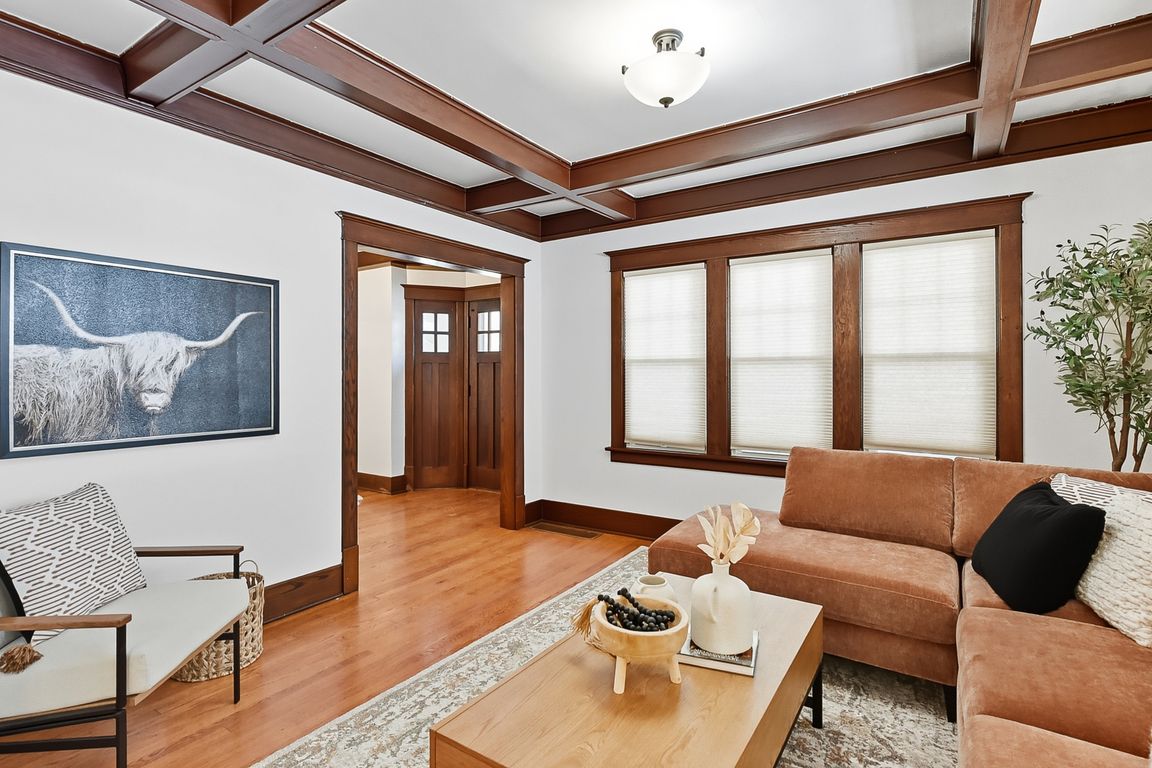
For salePrice cut: $7K (11/7)
$265,000
3beds
1,671sqft
2965 Harris St, Omaha, NE 68105
3beds
1,671sqft
Single family residence
Built in 1914
4,268 sqft
1 Garage space
$159 price/sqft
What's special
Classic sconcesPeriod cabinetryRaised garden boxesFormal dining roomExpansive primary suiteOversized tile showerGorgeous hardwood floors
This beautifully updated early 1900s home seamlessly blends modern conveniences with original character. Gorgeous hardwood floors, exposed wood beam ceilings, vintage light fixtures, and classic sconces preserve its historic appeal. The formal dining room features an original solid wood swinging door, leading to a kitchen where period cabinetry has been artfully ...
- 11 days |
- 1,868 |
- 153 |
Likely to sell faster than
Source: GPRMLS,MLS#: 22533078
Travel times
Living Room
Kitchen
Primary Bedroom
Zillow last checked: 8 hours ago
Listing updated: November 22, 2025 at 10:05pm
Listed by:
Crystal Santamaria 402-681-4522,
BHHS Ambassador Real Estate
Source: GPRMLS,MLS#: 22533078
Facts & features
Interior
Bedrooms & bathrooms
- Bedrooms: 3
- Bathrooms: 2
- Full bathrooms: 1
- 3/4 bathrooms: 1
- Main level bathrooms: 1
Primary bedroom
- Features: Wood Floor
- Level: Second
- Area: 261
- Dimensions: 29 x 9
Bedroom 2
- Features: Wood Floor, Window Covering, 9'+ Ceiling
- Level: Main
- Area: 132.59
- Dimensions: 12.01 x 11.04
Bedroom 3
- Features: Wood Floor, Window Covering, 9'+ Ceiling
- Level: Main
- Area: 110.5
- Dimensions: 11.05 x 10
Primary bathroom
- Features: Full
Kitchen
- Features: Wood Floor, Ceramic Tile Floor, Dining Area
- Level: Main
- Area: 129.77
- Dimensions: 16.08 x 8.07
Living room
- Features: Window Covering, Bay/Bow Windows, 9'+ Ceiling
- Level: Main
- Area: 158.03
- Dimensions: 13.06 x 12.1
Basement
- Area: 988
Heating
- Natural Gas, Forced Air, Other
Cooling
- Central Air
Appliances
- Included: Humidifier, Range, Refrigerator, Washer, Dishwasher, Dryer, Disposal, Microwave
- Laundry: Laminate Flooring
Features
- High Ceilings, Jack and Jill Bath
- Flooring: Wood, Laminate
- Windows: Window Coverings, Bay Window(s)
- Basement: Unfinished
- Has fireplace: No
Interior area
- Total structure area: 1,671
- Total interior livable area: 1,671 sqft
- Finished area above ground: 1,671
- Finished area below ground: 0
Property
Parking
- Total spaces: 1
- Parking features: Detached
- Garage spaces: 1
Features
- Levels: One and One Half
- Patio & porch: Porch, Patio
- Fencing: Wood,Full
Lot
- Size: 4,268.88 Square Feet
- Dimensions: 40 x 100
- Features: Up to 1/4 Acre., City Lot, Public Sidewalk
Details
- Parcel number: 0917670000
Construction
Type & style
- Home type: SingleFamily
- Property subtype: Single Family Residence
Materials
- Wood Siding
- Foundation: Block
- Roof: Metal
Condition
- Not New and NOT a Model
- New construction: No
- Year built: 1914
Utilities & green energy
- Sewer: Public Sewer
- Water: Public
- Utilities for property: Electricity Available, Natural Gas Available, Water Available, Sewer Available
Community & HOA
Community
- Subdivision: Dean Place
HOA
- Has HOA: No
Location
- Region: Omaha
Financial & listing details
- Price per square foot: $159/sqft
- Tax assessed value: $190,100
- Annual tax amount: $3,209
- Date on market: 11/18/2025
- Listing terms: VA Loan,FHA,Conventional,Cash
- Ownership: Fee Simple
- Electric utility on property: Yes