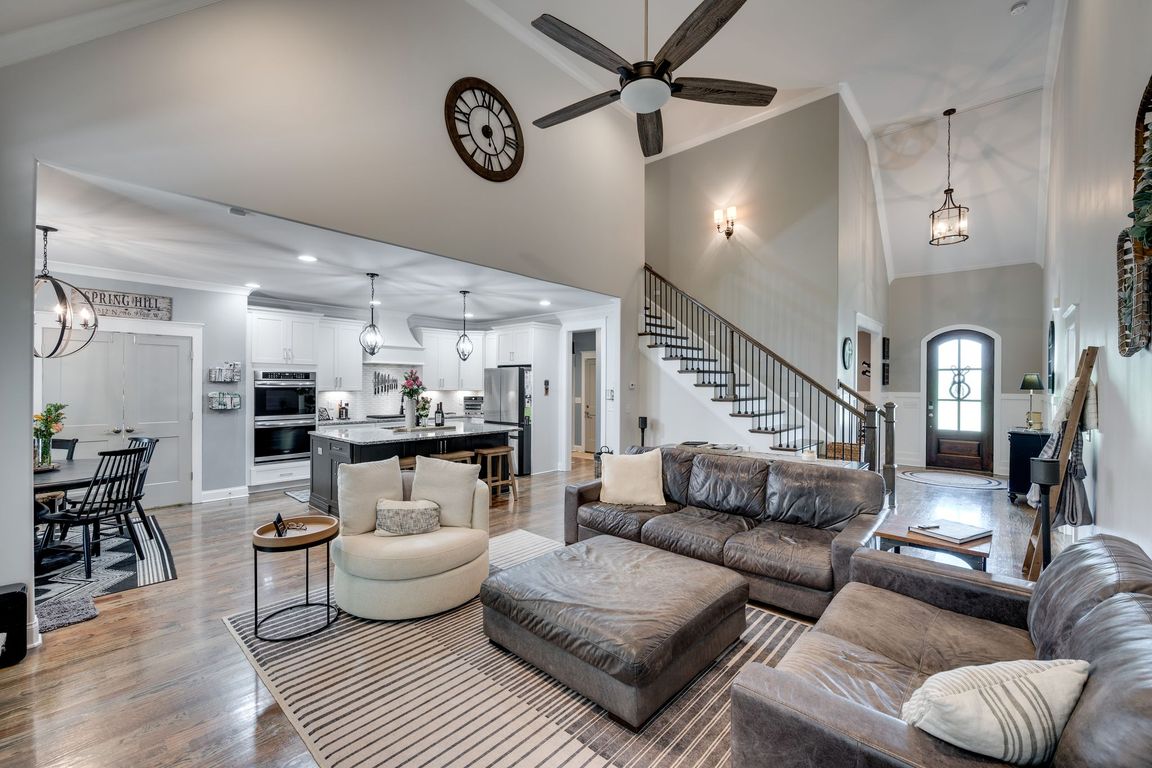
ActivePrice cut: $10K (10/9)
$919,900
5beds
3,616sqft
2965 Stewart Campbell Point, Spring Hill, TN 37174
5beds
3,616sqft
Single family residence, residential
Built in 2018
0.27 Acres
3 Attached garage spaces
$254 price/sqft
$50 monthly HOA fee
What's special
Extended parking areaNew paint downstairsNew refrigeratorPlantation shutters
PRICED $80,000 BELOW PRELISTING APPRAISAL PRICE!!!! Welcome to the wonderful community of Cherry Grove! Being in the heart of Spring Hill, this inviting home has a lot to offer to everyone. If you're a commuter, it's only a few minutes from I65. If you enjoy walking the neighborhood, walk or run! ...
- 80 days |
- 634 |
- 18 |
Source: RealTracs MLS as distributed by MLS GRID,MLS#: 2970366
Travel times
Entry
Dining Room
Living Room
Kitchen
Breakfast Nook
Owner Suite
Owner Spa
Owner Walk In Closet
Laundry Room
Main Level Office
Main Level Hall Bath
Upstairs Bedroom
Upstairs Bonus Room
Upstairs Bedroom
Zillow last checked: 7 hours ago
Listing updated: October 08, 2025 at 05:49pm
Listing Provided by:
Anthony Blackburn 931-626-5024,
Keller Williams Realty 931-324-2700,
Bret Ceren 615-630-4093,
Keller Williams Realty
Source: RealTracs MLS as distributed by MLS GRID,MLS#: 2970366
Facts & features
Interior
Bedrooms & bathrooms
- Bedrooms: 5
- Bathrooms: 4
- Full bathrooms: 4
- Main level bedrooms: 2
Dining room
- Features: Formal
- Level: Formal
- Area: 182 Square Feet
- Dimensions: 13x14
Other
- Features: Bedroom 5
- Level: Bedroom 5
- Area: 144 Square Feet
- Dimensions: 12x12
Heating
- Dual, Electric, Natural Gas
Cooling
- Central Air
Appliances
- Included: Double Oven, Gas Range, Dishwasher, Disposal, Microwave, Refrigerator, Stainless Steel Appliance(s)
Features
- Ceiling Fan(s), Entrance Foyer, Extra Closets, High Ceilings, Open Floorplan, Pantry, Walk-In Closet(s)
- Flooring: Carpet, Wood, Tile, Vinyl
- Basement: None,Crawl Space
- Number of fireplaces: 1
- Fireplace features: Gas
Interior area
- Total structure area: 3,616
- Total interior livable area: 3,616 sqft
- Finished area above ground: 3,616
Property
Parking
- Total spaces: 3
- Parking features: Attached
- Attached garage spaces: 3
Features
- Levels: Two
- Stories: 2
- Patio & porch: Deck, Covered, Patio
- Pool features: Association
- Fencing: Back Yard
Lot
- Size: 0.27 Acres
- Dimensions: 92 x 125
Details
- Parcel number: 094166A J 00200 00011166A
- Special conditions: Standard
Construction
Type & style
- Home type: SingleFamily
- Property subtype: Single Family Residence, Residential
Materials
- Brick
- Roof: Asphalt
Condition
- New construction: No
- Year built: 2018
Utilities & green energy
- Sewer: Public Sewer
- Water: Public
- Utilities for property: Electricity Available, Natural Gas Available, Water Available
Green energy
- Energy efficient items: Water Heater
Community & HOA
Community
- Subdivision: Cherry Grove Add Ph7 Sec2
HOA
- Has HOA: Yes
- Amenities included: Clubhouse, Pool
- HOA fee: $50 monthly
Location
- Region: Spring Hill
Financial & listing details
- Price per square foot: $254/sqft
- Tax assessed value: $581,600
- Annual tax amount: $3,735
- Date on market: 8/6/2025
- Electric utility on property: Yes