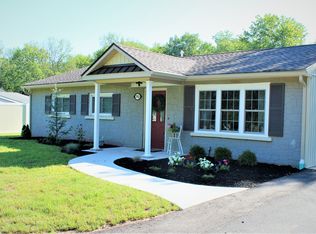Sold for $540,000
$540,000
2965 Upper Ridge Rd, Pennsburg, PA 18073
4beds
4,133sqft
Single Family Residence
Built in 1952
0.39 Acres Lot
$507,200 Zestimate®
$131/sqft
$2,851 Estimated rent
Home value
$507,200
$477,000 - $543,000
$2,851/mo
Zestimate® history
Loading...
Owner options
Explore your selling options
What's special
🏡 Estate Sale Opportunity – Explore the Multi family possibilities 2 Parcels, ** Must Settle Estate** BEING SOLD AS IS. Welcome to a truly unique opportunity in Marlborough Township, just minutes from the trails, lakes, and scenic beauty of Green Lane Park 🌳🚴♂. Whether you're dreaming of a family compound, or investment income, this property gives you a canvas to build something special. Two separate parcels combine for 1.08 acres of potential: Parcel #1 (.39 acres): A charming Cape Cod-style home, full of character and ready for your personal touches. Parcel #2 (.68 acres): A versatile garage shop with a second-floor office, PLUS a spacious single-wide mobile home that’s ideal for rental income or multi-generational living. The floorplan has oversized rooms and a fireside family room with its own Pub area. ✨ Tastefully retro with many recent improvements — including fresh carpeting and new exterior paint, giving you a great for your own creative refresh. 🚗 Plenty of off-street parking ensures room for extra vehicles, trailers, or guests — no compromises needed. 💡 Picture the possibilities: 2 distinct living spaces, a detached workspace, and wide-open outdoor areas — all tucked into a peaceful rural setting, yet convenient to town. This is more than a property — it’s a rare chance to create something personal, profitable, or both. Bring your vision and explore the value waiting here. 🔑 📍 Taxes shown reflect the total for both parcels. Estate sale — being sold as-is- where is.
Zillow last checked: 8 hours ago
Listing updated: October 21, 2025 at 05:01pm
Listed by:
Gerald Peklak 215-723-4150,
RE/MAX Reliance
Bought with:
Kediley Peralta Kublall, RS350825
Coldwell Banker Realty
Source: Bright MLS,MLS#: PAMC2144122
Facts & features
Interior
Bedrooms & bathrooms
- Bedrooms: 4
- Bathrooms: 2
- Full bathrooms: 2
- Main level bathrooms: 1
- Main level bedrooms: 3
Basement
- Area: 0
Heating
- Baseboard, Electric
Cooling
- Wall Unit(s), Ductless, Electric
Appliances
- Included: Electric Water Heater
Features
- Has basement: No
- Number of fireplaces: 1
Interior area
- Total structure area: 4,133
- Total interior livable area: 4,133 sqft
- Finished area above ground: 4,133
- Finished area below ground: 0
Property
Parking
- Total spaces: 15
- Parking features: Garage Faces Front, Garage Faces Rear, Detached, Off Street
- Garage spaces: 15
Accessibility
- Accessibility features: None
Features
- Levels: Two
- Stories: 2
- Pool features: None
Lot
- Size: 0.39 Acres
- Dimensions: 90.00 x 0.00
Details
- Additional structures: Above Grade, Below Grade
- Parcel number: 450002110005 AND 45000211004
- Zoning: R1
- Special conditions: Standard
Construction
Type & style
- Home type: SingleFamily
- Architectural style: Colonial
- Property subtype: Single Family Residence
Materials
- Frame
- Foundation: Slab
- Roof: Architectural Shingle
Condition
- New construction: No
- Year built: 1952
Utilities & green energy
- Sewer: On Site Septic
- Water: Private
Community & neighborhood
Location
- Region: Pennsburg
- Subdivision: Pennsburg
- Municipality: MARLBOROUGH TWP
Other
Other facts
- Listing agreement: Exclusive Right To Sell
- Listing terms: Cash,Conventional,Negotiable
- Ownership: Fee Simple
Price history
| Date | Event | Price |
|---|---|---|
| 10/21/2025 | Sold | $540,000-1.8%$131/sqft |
Source: | ||
| 10/18/2025 | Pending sale | $550,000$133/sqft |
Source: | ||
| 8/9/2025 | Price change | $550,000-3.5%$133/sqft |
Source: | ||
| 7/31/2025 | Price change | $569,900-1.7%$138/sqft |
Source: | ||
| 7/24/2025 | Price change | $579,900-1.7%$140/sqft |
Source: | ||
Public tax history
| Year | Property taxes | Tax assessment |
|---|---|---|
| 2025 | $7,997 +6.4% | $222,460 |
| 2024 | $7,514 | $222,460 |
| 2023 | $7,514 +4.6% | $222,460 |
Find assessor info on the county website
Neighborhood: 18073
Nearby schools
GreatSchools rating
- 8/10Marlborough El SchoolGrades: K-3Distance: 3 mi
- 7/10Upper Perkiomen Middle SchoolGrades: 6-8Distance: 3.2 mi
- 7/10Upper Perkiomen High SchoolGrades: 9-12Distance: 3 mi
Schools provided by the listing agent
- High: Upper Perkiomen
- District: Upper Perkiomen
Source: Bright MLS. This data may not be complete. We recommend contacting the local school district to confirm school assignments for this home.
Get a cash offer in 3 minutes
Find out how much your home could sell for in as little as 3 minutes with a no-obligation cash offer.
Estimated market value$507,200
Get a cash offer in 3 minutes
Find out how much your home could sell for in as little as 3 minutes with a no-obligation cash offer.
Estimated market value
$507,200
