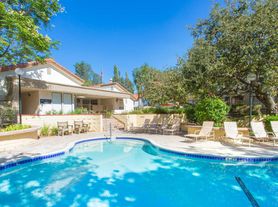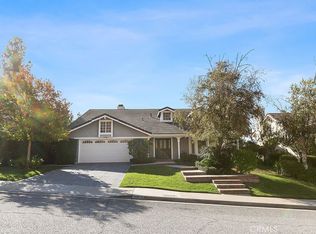Situated on one of the most desirable streets in Morrison Highlands, this beautifully remodeled single-story home with an upper-level suite is also available for temporary insurance-related relocations for homeowners who must move out during repairs. The residence offers just under 4,000 sq. ft. of thoughtfully designed living space in a premier Kimberly Drive location. An inviting open floor plan filled with natural light welcomes you into a stunning great room that serves as the heart of the home. While the home lives primarily as a single story, the upper level features a complete 1-bedroom suite with its own living room and kitchen, making it ideal as an ADU-style space, private office, gym, in-law suite, or maid's quarters. The gourmet kitchen is a chef's dream, showcasing a large center island with a prep sink and bar seating, a Sub-Zero refrigerator, coffee bar, newer high-end appliances, and a Wolf 6-burner range with double oven. The spacious family room is lined with windows framing hillside views and the newly remodeled pool and spa. The expansive backyard is an entertainer's paradise, offering a covered patio, sparkling pool and spa, sport court, elevated sitting area, outdoor TV, fire pit, and a putting green. Additional highlights include solar panels designed to significantly reduce or eliminate electricity costs, EV charging and electric-car-ready plumbing, a large flexible office or bonus room, whole-house Ethernet wiring, and a well-maintained roof. Located within the prestigious Las Virgenes Unified School District, just 15 minutes from the beach and minutes from premium shopping and dining, this exceptional home blends luxury, comfort, and convenience in one of the area's most sought-after neighborhoods.
Tenant pay for Utilities. Owner pays for HOA dues, Gardener and Pool cleaner. 1 year lease.
House for rent
Accepts Zillow applications
$10,000/mo
29650 Kimberly Dr, Agoura Hills, CA 91301
5beds
3,935sqft
Price may not include required fees and charges.
Single family residence
Available now
Cats, small dogs OK
Central air
In unit laundry
Attached garage parking
Forced air
What's special
Sparkling pool and spaSport courtBeautifully remodeled single-story homeExpansive backyardGourmet kitchenElevated sitting areaWell-maintained roof
- 2 days |
- -- |
- -- |
Zillow last checked: 12 hours ago
Listing updated: November 21, 2025 at 09:47pm
Travel times
Facts & features
Interior
Bedrooms & bathrooms
- Bedrooms: 5
- Bathrooms: 5
- Full bathrooms: 5
Heating
- Forced Air
Cooling
- Central Air
Appliances
- Included: Dishwasher, Dryer, Microwave, Oven, Refrigerator, Washer
- Laundry: In Unit
Features
- Flooring: Hardwood, Tile
Interior area
- Total interior livable area: 3,935 sqft
Property
Parking
- Parking features: Attached, Garage
- Has attached garage: Yes
- Details: Contact manager
Features
- Exterior features: 15 minutes from Malibu, Adjacent to Premium Shopping and Dining, Bicycle storage, Electric Vehicle Charging Station, Expansive Single Story Home, Heating system: Forced Air, Las Virgenes School District, Upstairs 1 bedroom suite with kitchen
- Has private pool: Yes
- Has spa: Yes
- Spa features: Hottub Spa
Details
- Parcel number: 2056053006
Construction
Type & style
- Home type: SingleFamily
- Property subtype: Single Family Residence
Community & HOA
HOA
- Amenities included: Pool
Location
- Region: Agoura Hills
Financial & listing details
- Lease term: 1 Year
Price history
| Date | Event | Price |
|---|---|---|
| 11/22/2025 | Listed for rent | $10,000+11.7%$3/sqft |
Source: Zillow Rentals | ||
| 11/15/2025 | Listing removed | $2,298,000$584/sqft |
Source: | ||
| 11/5/2025 | Price change | $2,298,000-4.3%$584/sqft |
Source: | ||
| 10/11/2025 | Listing removed | $8,950$2/sqft |
Source: Zillow Rentals | ||
| 10/2/2025 | Listed for sale | $2,400,000+16.9%$610/sqft |
Source: | ||

