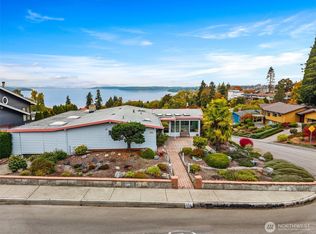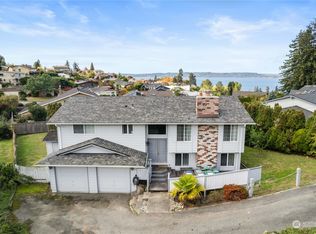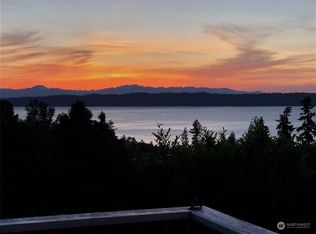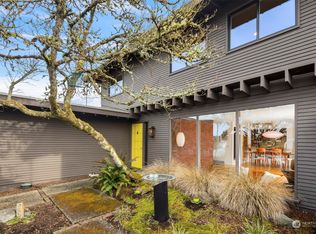Sold
Listed by:
Saundra Mock,
John L. Scott Des Moines
Bought with: John L. Scott, Inc.
$1,020,000
29654 2nd Avenue SW, Federal Way, WA 98023
3beds
2,420sqft
Single Family Residence
Built in 1974
10,062.36 Square Feet Lot
$1,016,100 Zestimate®
$421/sqft
$3,881 Estimated rent
Home value
$1,016,100
$935,000 - $1.10M
$3,881/mo
Zestimate® history
Loading...
Owner options
Explore your selling options
What's special
Discover this beautifully updated 3 bedroom, 2.5-baths home with an office in Federal Way’s sought-after Mar Cheri community. Enjoy stunning North Puget Sound views through expansive windows, noting the striking rough marbled gas fireplace, and gleaming hardwood floors. The modern kitchen features quartz countertops and panoramic views. Downstairs offers extra bedrooms, a bath, and a family room with kitchenette plus a patio with a view. The oversized 820 sq ft garage includes full RV/boat parking. Community pool access adds to the appeal. The list of updates inside the home are numerous; No part has gone untouched. A turnkey gem-don’t miss it!
Zillow last checked: 8 hours ago
Listing updated: September 19, 2025 at 04:03am
Listed by:
Saundra Mock,
John L. Scott Des Moines
Bought with:
Marti Reeder, 26072
John L. Scott, Inc.
Source: NWMLS,MLS#: 2409102
Facts & features
Interior
Bedrooms & bathrooms
- Bedrooms: 3
- Bathrooms: 3
- Full bathrooms: 1
- 3/4 bathrooms: 1
- 1/2 bathrooms: 1
- Main level bathrooms: 2
- Main level bedrooms: 1
Primary bedroom
- Level: Main
Bedroom
- Level: Lower
Bedroom
- Level: Lower
Bathroom full
- Level: Main
Bathroom three quarter
- Level: Lower
Other
- Level: Main
Den office
- Level: Main
Dining room
- Level: Main
Entry hall
- Level: Main
Family room
- Level: Lower
Great room
- Level: Main
Kitchen with eating space
- Level: Main
Living room
- Level: Main
Rec room
- Level: Lower
Utility room
- Level: Lower
Heating
- Fireplace, 90%+ High Efficiency, Forced Air, Electric, Natural Gas
Cooling
- 90%+ High Efficiency, Forced Air, Heat Pump, HEPA Air Filtration
Appliances
- Included: Dishwasher(s), Disposal, Dryer(s), Microwave(s), Refrigerator(s), Stove(s)/Range(s), Washer(s), Garbage Disposal, Water Heater: Gas, Water Heater Location: Furnace room
Features
- Bath Off Primary, Ceiling Fan(s), Dining Room
- Flooring: Ceramic Tile, Hardwood, Laminate
- Doors: French Doors
- Windows: Double Pane/Storm Window
- Basement: Daylight,Finished
- Number of fireplaces: 2
- Fireplace features: Electric, Gas, Lower Level: 1, Main Level: 1, Fireplace
Interior area
- Total structure area: 2,420
- Total interior livable area: 2,420 sqft
Property
Parking
- Total spaces: 4
- Parking features: Driveway, Attached Garage, Off Street, RV Parking
- Attached garage spaces: 4
Features
- Levels: One
- Stories: 1
- Entry location: Main
- Patio & porch: Second Kitchen, Bath Off Primary, Ceiling Fan(s), Double Pane/Storm Window, Dining Room, Fireplace, French Doors, Vaulted Ceiling(s), Walk-In Closet(s), Water Heater
- Pool features: Community
- Has view: Yes
- View description: Mountain(s), Sound
- Has water view: Yes
- Water view: Sound
Lot
- Size: 10,062 sqft
- Dimensions: 130 x 79 x 129 x 79
- Features: Curbs, Dead End Street, Paved, Sidewalk, Deck, Fenced-Partially, High Speed Internet, Patio, RV Parking, Shop
- Topography: Partial Slope
- Residential vegetation: Brush, Fruit Trees
Details
- Parcel number: 5137300070
- Zoning: RS9.6
- Special conditions: Standard
Construction
Type & style
- Home type: SingleFamily
- Property subtype: Single Family Residence
Materials
- Wood Siding
- Foundation: Poured Concrete
- Roof: Composition
Condition
- Updated/Remodeled
- Year built: 1974
- Major remodel year: 1974
Utilities & green energy
- Electric: Company: Puget Sound Energy
- Sewer: Sewer Connected, Company: Lake Haven
- Water: Public, Company: Lake Haven
- Utilities for property: Comcast/Xfinity, Comcast
Community & neighborhood
Community
- Community features: CCRs, Park
Location
- Region: Federal Way
- Subdivision: Marine Hills
HOA & financial
HOA
- HOA fee: $969 annually
Other
Other facts
- Listing terms: Cash Out,Conventional,FHA,USDA Loan,VA Loan
- Cumulative days on market: 3 days
Price history
| Date | Event | Price |
|---|---|---|
| 8/19/2025 | Sold | $1,020,000+2.2%$421/sqft |
Source: | ||
| 7/20/2025 | Pending sale | $998,500$413/sqft |
Source: | ||
| 7/17/2025 | Listed for sale | $998,500+202.8%$413/sqft |
Source: | ||
| 5/3/2016 | Sold | $329,740$136/sqft |
Source: Public Record | ||
Public tax history
| Year | Property taxes | Tax assessment |
|---|---|---|
| 2024 | $7,152 +0.7% | $721,000 +10.6% |
| 2023 | $7,104 +3.3% | $652,000 -7.3% |
| 2022 | $6,875 +9.2% | $703,000 +26% |
Find assessor info on the county website
Neighborhood: Buenna
Nearby schools
GreatSchools rating
- 3/10Adelaide Elementary SchoolGrades: PK-5Distance: 1.1 mi
- 4/10Lakota Middle SchoolGrades: 6-8Distance: 1.4 mi
- 3/10Federal Way Senior High SchoolGrades: 9-12Distance: 1.1 mi
Schools provided by the listing agent
- Middle: Sacajawea Jnr High
- High: Federal Way Snr High
Source: NWMLS. This data may not be complete. We recommend contacting the local school district to confirm school assignments for this home.

Get pre-qualified for a loan
At Zillow Home Loans, we can pre-qualify you in as little as 5 minutes with no impact to your credit score.An equal housing lender. NMLS #10287.
Sell for more on Zillow
Get a free Zillow Showcase℠ listing and you could sell for .
$1,016,100
2% more+ $20,322
With Zillow Showcase(estimated)
$1,036,422


