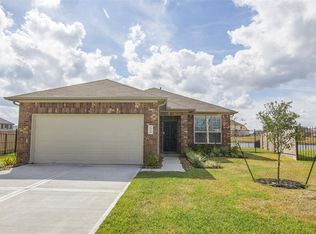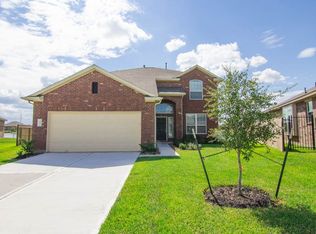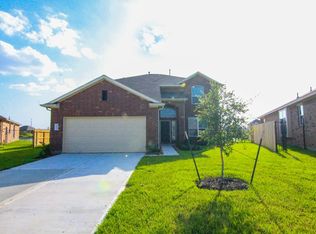The Wyndham II Plan is a beautiful one-story home with 3 bedrooms and 2 bathrooms. It features a formal dining area and a split floorplan that provides privacy and flow throughout the home. Enjoy a spacious family room with clear views from the kitchen to the breakfast area. Features include faux wood flooring, faux wood blinds, and faux granite countertops, along with a two-car garage, fenced backyard, and a covered patio. All homes are SimplyMaintained for a $100 monthly fee that includes front and back yard lawn care and exterior pest control. Bristol Lakes is a charming neighborhood nestled in Spring, TX, offering a quiet, suburban feel with plenty of green space. Located close to Kuykendahl Road and Interstate 45, residents enjoy quick access to Houston and surrounding areas. The community benefits from the strong Spring Independent School District, with several good schools within easy reach. This neighborhood is perfect for those who love spending time outdoors, with walking trails and parks right at home. Convenient shopping, dining, and medical facilities are just a short drive away, making everyday errands simple.
This property is off market, which means it's not currently listed for sale or rent on Zillow. This may be different from what's available on other websites or public sources.


