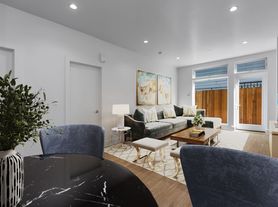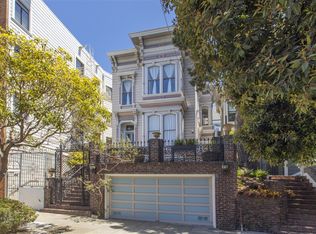2 CAR GARAGE PARKING INCLUDED
ISLAND KITCHEN
LUSH BACKYARD
Light-filled Victorian flat in a 2-unit building. In-unit washer and dryer, island kitchen, and open plan living/dining room. 11-ft ceilings and windows throughout create the feeling of an upper unit. Owner-level updates, including designer touches, smart switches, and Nest thermostat, while retaining historic charm. Available Dec 1st.
Spacious front bedroom with classic bay windows. A purple potato vine filters noise and views from the street. Keep the floor-to-ceiling blackout curtains that are already installed or update to suit your own tastes. Currently used as a guest room and home office.
2nd bedroom can be used privately or accessed from the front bedroom through vintage French doors. Floor-to-ceiling blackout curtains and shades ensure privacy and coziness.
Open plan living room/dining room features classic Victorian style, large windows with views of the lush backyard framed by window boxes, vintage built-in set up for use as a cocktail station, and space for a full-size dining table. Designer curtains and shades already installed.
Updated kitchen includes stainless steel appliances and lots of room for storage. The island offers additional seating and prep space. Gas range, oven, dishwasher, refrigerator, and garbage disposal.
Split toilet room and bathroom increases the functionality of both spaces. Bathroom features a clawfoot tub. Toilet room features Japanese-style bidet and Anthropologie wallpaper.
Back hallway is lined with windows, bringing in loads of sunlight. Here you find the full-sized washer & dryer, dual utility sink, and more storage.
Rear deck leads down to the garage and large lush backyard! Shared with only one other unit. Fully fenced. Lemons, wildflowers, and mature trees create a private oasis perfect for pets, kids, and outdoor entertaining.
Next to the garage is the unit's private storage room with existing shelving. Approximately 8 x 12. Previously used as a wine room, gardening shed, and Peloton studio.
2-car garage parking included in rent!
Walk score of 99. Easy access to Van Ness, 80, 280, MUNI, and BART. Close to Dolores Park, Precita Park, Bernal Heights, the Valencia Corridor, and more. 1 block from community tennis courts, playground, soccer field, and basketball courts. Shopping, restaurants, and bars all just steps away.
Forced air furnace, Nest thermostat, front security gate, hardwood floors, numerous closets throughout the unit.
Photos show current use. Appliances, curtains/shades, and island will stay, otherwise delivered unfurnished.
Available December 1st, 2025
12-month renewable lease
First month, last month, and security deposit due at signing
Water/sewer and garbage included in rent
Cat and dog friendly with additional $500 pet deposit per pet, max 2 pets
No smoking unit
Apartment for rent
Accepts Zillow applications
$6,500/mo
2966 21st St, San Francisco, CA 94110
2beds
1,149sqft
Price may not include required fees and charges.
Apartment
Available Mon Dec 1 2025
Cats, dogs OK
In unit laundry
Attached garage parking
Forced air
What's special
Light-filled victorian flatLush backyardVintage french doorsFront security gateIsland kitchenPrivate hot tubDesigner touches
- 3 days |
- -- |
- -- |
Travel times
Facts & features
Interior
Bedrooms & bathrooms
- Bedrooms: 2
- Bathrooms: 1
- Full bathrooms: 1
Heating
- Forced Air
Appliances
- Included: Dishwasher, Dryer, Freezer, Oven, Refrigerator, Washer
- Laundry: In Unit
Features
- Flooring: Hardwood
Interior area
- Total interior livable area: 1,149 sqft
Property
Parking
- Parking features: Attached, Garage
- Has attached garage: Yes
- Details: Contact manager
Features
- Exterior features: Garbage included in rent, Heating system: Forced Air, Private Storage, Sewage included in rent, Shared backyard, Water included in rent
- Has spa: Yes
- Spa features: Hottub Spa
Details
- Parcel number: 3612130
Construction
Type & style
- Home type: Apartment
- Property subtype: Apartment
Utilities & green energy
- Utilities for property: Garbage, Sewage, Water
Building
Management
- Pets allowed: Yes
Community & HOA
Location
- Region: San Francisco
Financial & listing details
- Lease term: 1 Year
Price history
| Date | Event | Price |
|---|---|---|
| 11/15/2025 | Price change | $6,500-7.1%$6/sqft |
Source: Zillow Rentals | ||
| 11/13/2025 | Listed for rent | $7,000+47.4%$6/sqft |
Source: Zillow Rentals | ||
| 6/17/2021 | Listing removed | -- |
Source: Zillow Rental Manager | ||
| 6/9/2021 | Listed for rent | $4,750-1%$4/sqft |
Source: Zillow Rental Manager | ||
| 4/25/2018 | Sold | $1,202,850+23.4%$1,047/sqft |
Source: | ||

