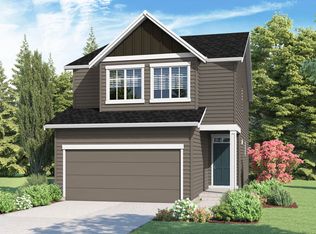Sold
Zestimate®
$500,000
2966 Fenya St, Springfield, OR 97477
4beds
2,399sqft
Residential, Single Family Residence
Built in 2022
3,484.8 Square Feet Lot
$500,000 Zestimate®
$208/sqft
$3,226 Estimated rent
Home value
$500,000
$460,000 - $545,000
$3,226/mo
Zestimate® history
Loading...
Owner options
Explore your selling options
What's special
Just reduced $10,000 Motivated seller Don't miss out on this Hayden Bridge gem, This 3 year old DR Horton home comes with about every feature you would want. Vinyl Plank Flooring throughout the floor, The kitchen is light and bright with White cabinets, quartz counters, white tile back splash, Stainless steel appliances, Gas Range, Refrigerator, Microwave, plus pantry and Island, Open floorplan down stairs , with Electric Fire place, dining area and office/den space 4 bedrooms upstairs, plus a bonus room and utility room. Large master bedroom , with spacious bathroom , includes separate tub and shower, also walkin closet. Seller is providing a First American Home Warranty
Zillow last checked: 8 hours ago
Listing updated: January 22, 2026 at 11:44pm
Listed by:
Patrick Hurley 541-221-2106,
John L. Scott Eugene
Bought with:
Alfredo Lopez, 200509014
RE/MAX Integrity
Source: RMLS (OR),MLS#: 627551711
Facts & features
Interior
Bedrooms & bathrooms
- Bedrooms: 4
- Bathrooms: 3
- Full bathrooms: 2
- Partial bathrooms: 1
- Main level bathrooms: 1
Primary bedroom
- Features: Bathroom, Bathtub, High Ceilings, Shower, Walkin Closet
- Level: Upper
- Area: 210
- Dimensions: 15 x 14
Bedroom 2
- Features: Closet
- Level: Upper
- Area: 110
- Dimensions: 11 x 10
Bedroom 3
- Features: Closet
- Level: Upper
- Area: 110
- Dimensions: 11 x 10
Bedroom 4
- Features: Closet
- Level: Upper
- Area: 110
- Dimensions: 11 x 10
Dining room
- Features: High Ceilings, Vinyl Floor
- Level: Main
Family room
- Features: Wallto Wall Carpet
- Level: Upper
Kitchen
- Features: Disposal, Island, Microwave, Free Standing Range, Free Standing Refrigerator, High Ceilings, Quartz, Sink, Vinyl Floor
- Level: Main
- Area: 180
- Width: 12
Living room
- Features: Fireplace, High Ceilings, Vinyl Floor
- Level: Main
- Area: 210
- Dimensions: 15 x 14
Heating
- Fireplace(s)
Cooling
- Central Air
Appliances
- Included: Dishwasher, Disposal, Free-Standing Range, Microwave, Stainless Steel Appliance(s), Free-Standing Refrigerator, Gas Water Heater
Features
- Quartz, Closet, High Ceilings, Kitchen Island, Sink, Bathroom, Bathtub, Shower, Walk-In Closet(s)
- Flooring: Vinyl, Wall to Wall Carpet
- Windows: Vinyl Frames
- Basement: Crawl Space
- Number of fireplaces: 1
- Fireplace features: Electric
Interior area
- Total structure area: 2,399
- Total interior livable area: 2,399 sqft
Property
Parking
- Total spaces: 2
- Parking features: Driveway, Garage Door Opener, Attached
- Attached garage spaces: 2
- Has uncovered spaces: Yes
Accessibility
- Accessibility features: Garage On Main, Accessibility
Features
- Levels: Two
- Stories: 2
- Patio & porch: Patio
- Exterior features: Yard
- Fencing: Fenced
- Has view: Yes
- View description: City
Lot
- Size: 3,484 sqft
- Features: Level, Sprinkler, SqFt 3000 to 4999
Details
- Parcel number: 1912874
Construction
Type & style
- Home type: SingleFamily
- Architectural style: Craftsman
- Property subtype: Residential, Single Family Residence
Materials
- Cement Siding, Lap Siding
- Foundation: Concrete Perimeter
- Roof: Composition
Condition
- Resale
- New construction: No
- Year built: 2022
Details
- Warranty included: Yes
Utilities & green energy
- Gas: Gas
- Sewer: Public Sewer
- Water: Public
- Utilities for property: Cable Connected
Community & neighborhood
Security
- Security features: Entry
Location
- Region: Springfield
Other
Other facts
- Listing terms: Conventional,FHA
- Road surface type: Paved
Price history
| Date | Event | Price |
|---|---|---|
| 6/2/2025 | Sold | $500,000-1%$208/sqft |
Source: | ||
| 4/1/2025 | Pending sale | $505,000$211/sqft |
Source: | ||
| 3/17/2025 | Price change | $505,000-1.9%$211/sqft |
Source: | ||
| 2/14/2025 | Listed for sale | $515,000+2.6%$215/sqft |
Source: | ||
| 8/19/2022 | Sold | $501,995$209/sqft |
Source: | ||
Public tax history
| Year | Property taxes | Tax assessment |
|---|---|---|
| 2025 | $4,791 +1.6% | $261,256 +3% |
| 2024 | $4,713 +4.4% | $253,647 +3% |
| 2023 | $4,513 +352.9% | $246,260 +351.2% |
Find assessor info on the county website
Neighborhood: 97477
Nearby schools
GreatSchools rating
- 3/10Yolanda Elementary SchoolGrades: K-5Distance: 0.4 mi
- 5/10Briggs Middle SchoolGrades: 6-8Distance: 0.4 mi
- 5/10Thurston High SchoolGrades: 9-12Distance: 3.4 mi
Schools provided by the listing agent
- Elementary: Page
- Middle: Briggs
- High: Thurston
Source: RMLS (OR). This data may not be complete. We recommend contacting the local school district to confirm school assignments for this home.

Get pre-qualified for a loan
At Zillow Home Loans, we can pre-qualify you in as little as 5 minutes with no impact to your credit score.An equal housing lender. NMLS #10287.
