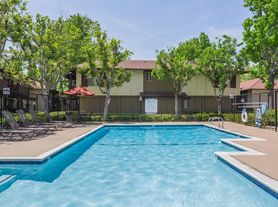Highly Desirable Parkhurst Gated Community! Excellent 5 bedroom floor plan with 2 Master Bedrooms. An impressive foyer entrance w/ high ceiling with separate living and dining rooms. The family room, gourmet kitchen & breakfast nook makes a large Great-Room with slab granite island & counter tops. Near the kitchen is a desk area, a large walk-in pantry with organized drawers for tidy storage & separate laundry room with storage and a sink. The 1st floor Master bedroom has a dressing area with an organized walk-in closet. 2nd floor master bedroom has Plantation Shutters, double sinks, vanity, large soaking tub, dressing area and walk-in closet. Wood staircase with custom wrought iron railings, upstairs wood flooring in hall and bedrooms. There is a built in office in the landing. There are Jack & Jill bedrooms and another private ensuite. There is a back Patio with a large grassy area, fruit trees, patio cover and BBQ. Located in a cul-de-sac location in the unparalleled GATED Parkhurst Community with a park-like setting with wide tree lined streets and beautifully landscaped walkways, access to 3 community pools, 2 spas and a clubhouse with a full kitchen available for private parties. You will find tennis courts, putting green, basketball courts, 2 playgrounds and extensive walking trails for your exercise and entertainment. Adjacent to Tri City Park park with a lake This neighborhood is within one of the top school attendance areas.
Owner pays for HOA. One year lease at least. No smoking. Other utilities are renter's responsibility. Rent doesn't include any furniture shown in the picture.
House for rent
Accepts Zillow applications
$7,900/mo
2966 Glenberry Ct, Fullerton, CA 92835
5beds
3,982sqft
Price may not include required fees and charges.
Single family residence
Available Thu Jan 1 2026
Cats, small dogs OK
Central air
In unit laundry
Attached garage parking
What's special
Fruit treesGourmet kitchenLarge grassy areaOrganized walk-in closetHigh ceilingBuilt in officeLarge soaking tub
- 5 days |
- -- |
- -- |
Travel times
Facts & features
Interior
Bedrooms & bathrooms
- Bedrooms: 5
- Bathrooms: 5
- Full bathrooms: 5
Cooling
- Central Air
Appliances
- Included: Dishwasher, Dryer, Washer
- Laundry: In Unit
Features
- Walk In Closet
- Flooring: Hardwood
Interior area
- Total interior livable area: 3,982 sqft
Property
Parking
- Parking features: Attached, Off Street
- Has attached garage: Yes
- Details: Contact manager
Accessibility
- Accessibility features: Disabled access
Features
- Exterior features: Walk In Closet
- Has private pool: Yes
Details
- Parcel number: 33667136
Construction
Type & style
- Home type: SingleFamily
- Property subtype: Single Family Residence
Condition
- Year built: 2000
Community & HOA
HOA
- Amenities included: Pool
Location
- Region: Fullerton
Financial & listing details
- Lease term: 1 Year
Price history
| Date | Event | Price |
|---|---|---|
| 11/11/2025 | Listed for rent | $7,900+5.3%$2/sqft |
Source: Zillow Rentals | ||
| 10/10/2023 | Listing removed | -- |
Source: Zillow Rentals | ||
| 9/24/2023 | Listed for rent | $7,500-3.8%$2/sqft |
Source: Zillow Rentals | ||
| 2/21/2023 | Listing removed | -- |
Source: Zillow Rentals | ||
| 1/31/2023 | Listed for rent | $7,800-8.2%$2/sqft |
Source: Zillow Rentals | ||

