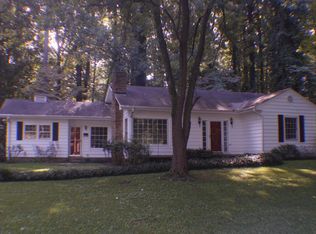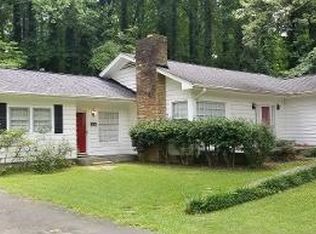Team LeChef toasts to this Gourmet delight!! Quit drooling for this tasteful residence. You have driven by for years hoping it could be yours and now it can. Beautiful old time charm on terraced and landscaped double lot, truly an icing on the cake! Breathtaking living room with stunning hardwood floors and fireplace leads to study with the original knotty pined paneling from french doors. New kitchen-white cabinetry-granite counters - appliances - black and white designer flooring. Kitchen overlooks into oversized sunroom with dbl ceiling fans and stairway to the unfinished basement. Separate Dining Room. Two bedrooms on the main level including the master bdroom and two full baths. Wooden staircase and banisters. Upstairs consists of large closet spaces, new half bath, one bedroom and an additional room for an office or 4th bedroom. Windows have all been replaced with Champion Windows.
This property is off market, which means it's not currently listed for sale or rent on Zillow. This may be different from what's available on other websites or public sources.


