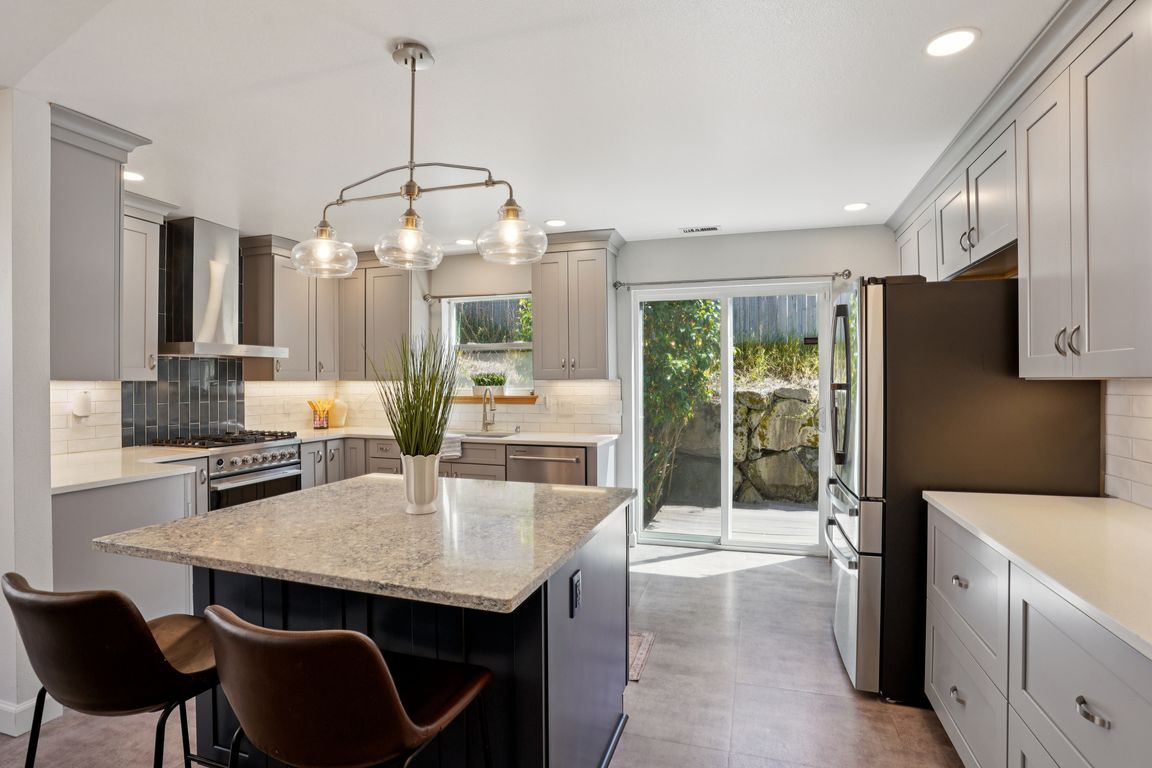
ActivePrice cut: $20K (7/30)
$649,950
3beds
1,890sqft
29664 127th Place SE, Auburn, WA 98092
3beds
1,890sqft
Single family residence
Built in 2003
5,462 sqft
2 Attached garage spaces
$344 price/sqft
$60 monthly HOA fee
What's special
Sleek new shaker cabinetsCustom kitchenGorgeous appliancesQuartz countertopsNew cedar fenceNewer carpet
Custom Kitchen w/gorgeous appliances offers modern luxury & timeless comfort in beautifully updated single-level home, located in quiet & convenient neighborhood. You'll fall in love with the chef’s kitchen that’s as functional as it is beautiful. Designed to impress even the most discerning cooks, a premium Fisher & Paykel dual-fuel convection ...
- 119 days |
- 356 |
- 19 |
Source: NWMLS,MLS#: 2390933
Travel times
Kitchen
Living Room
Primary Bedroom
Zillow last checked: 7 hours ago
Listing updated: September 23, 2025 at 08:42pm
Listed by:
Aleana McMurray,
Seattle Works Real Estate,
Henry Jerome DeCherney,
Seattle Works Real Estate
Source: NWMLS,MLS#: 2390933
Facts & features
Interior
Bedrooms & bathrooms
- Bedrooms: 3
- Bathrooms: 2
- Full bathrooms: 2
- Main level bathrooms: 2
- Main level bedrooms: 3
Primary bedroom
- Level: Main
- Area: 208
- Dimensions: 16 x 13
Bedroom
- Level: Main
- Area: 240
- Dimensions: 20 x 12
Bedroom
- Level: Main
- Area: 144
- Dimensions: 12 x 12
Bathroom full
- Level: Main
- Area: 65
- Dimensions: 13 x 5
Bathroom full
- Level: Main
- Area: 35
- Dimensions: 7 x 5
Dining room
- Level: Main
- Area: 160
- Dimensions: 16 x 10
Entry hall
- Level: Main
- Area: 56
- Dimensions: 8 x 7
Kitchen with eating space
- Level: Main
- Area: 170
- Dimensions: 17 x 10
Living room
- Level: Main
- Area: 399
- Dimensions: 21 x 19
Utility room
- Level: Main
- Area: 30
- Dimensions: 6 x 5
Heating
- Forced Air, Electric, Natural Gas
Cooling
- Window Unit(s)
Appliances
- Included: Dishwasher(s), Dryer(s), Microwave(s), Refrigerator(s), See Remarks, Stove(s)/Range(s), Washer(s), Water Heater: Gas, Water Heater Location: Garage
Features
- Bath Off Primary, Ceiling Fan(s), Dining Room, Walk-In Pantry
- Flooring: Engineered Hardwood, Vinyl, Vinyl Plank, Carpet
- Doors: French Doors
- Windows: Double Pane/Storm Window
- Basement: None
- Has fireplace: No
Interior area
- Total structure area: 1,890
- Total interior livable area: 1,890 sqft
Video & virtual tour
Property
Parking
- Total spaces: 2
- Parking features: Driveway, Attached Garage
- Attached garage spaces: 2
Features
- Levels: One
- Stories: 1
- Entry location: Main
- Patio & porch: Bath Off Primary, Ceiling Fan(s), Double Pane/Storm Window, Dining Room, French Doors, Security System, Walk-In Closet(s), Walk-In Pantry, Water Heater
Lot
- Size: 5,462.42 Square Feet
- Dimensions: 57 x 99
- Features: Sidewalk, Deck, Fenced-Fully, High Speed Internet
- Topography: Level
- Residential vegetation: Garden Space
Details
- Parcel number: 0806800340
- Zoning: R5
- Special conditions: Standard
Construction
Type & style
- Home type: SingleFamily
- Property subtype: Single Family Residence
Materials
- Metal/Vinyl
- Foundation: Poured Concrete
- Roof: Composition,See Remarks
Condition
- Updated/Remodeled
- Year built: 2003
Utilities & green energy
- Electric: Company: PSE
- Sewer: Sewer Connected
- Water: Public
Community & HOA
Community
- Features: CCRs, Park
- Security: Security System
- Subdivision: Lea Hill
HOA
- HOA fee: $60 monthly
Location
- Region: Auburn
Financial & listing details
- Price per square foot: $344/sqft
- Tax assessed value: $581,000
- Annual tax amount: $6,359
- Date on market: 6/11/2025
- Listing terms: Cash Out,Conventional,FHA,VA Loan
- Inclusions: Dishwasher(s), Dryer(s), Microwave(s), Refrigerator(s), See Remarks, Stove(s)/Range(s), Washer(s)
- Cumulative days on market: 120 days