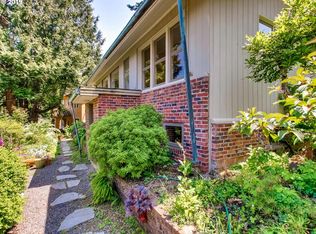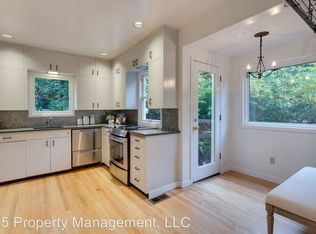Sold
$785,000
2967 SW Champlain Dr, Portland, OR 97205
3beds
2,029sqft
Residential, Single Family Residence
Built in 1955
7,840.8 Square Feet Lot
$776,000 Zestimate®
$387/sqft
$3,609 Estimated rent
Home value
$776,000
$729,000 - $830,000
$3,609/mo
Zestimate® history
Loading...
Owner options
Explore your selling options
What's special
Perched in the prestigious, elevated enclave of Arlington Heights, this Mid-Century Modern 3 bed, 2 bath home offers timeless design, peaceful surroundings, and unmatched access to Portland’s most iconic outdoor spaces. Just blocks from the International Rose Test Garden, Hoyt Arboretum, and Washington Park Tennis Courts, it’s a rare blend of nature, serenity, and city convenience—all just minutes to downtown.Inside, the home features classic mid-century warmth with two fireplaces, an open kitchen ideal for cooking and entertaining, and a versatile layout that lives large. The lower level includes a spacious family room and a private primary suite, offering thoughtful separation of space and comfort.Outside, a private deck acts as a summer retreat—perfect for entertaining or quiet mornings with coffee. The low-maintenance yard allows you to enjoy more and maintain less.What the sellers love:“It’s a quiet, friendly neighborhood—yet so close to the gardens, arboretum, and downtown. We love reading by the fire on rainy days, hosting in the open kitchen, and quick escapes to the coast or wine country. The deck is our summer sanctuary.”This is a rare opportunity to own a home that combines architectural character, prestige of location, and a lifestyle defined by natural beauty and elevated Portland living. [Home Energy Score = 6. HES Report at https://rpt.greenbuildingregistry.com/hes/OR10239482]
Zillow last checked: 8 hours ago
Listing updated: October 01, 2025 at 12:45am
Listed by:
Patrick J. Henry, P.C. 503-789-6002,
Coldwell Banker Bain
Bought with:
Sara Clark, 201213460
The Agency Portland
Source: RMLS (OR),MLS#: 323690800
Facts & features
Interior
Bedrooms & bathrooms
- Bedrooms: 3
- Bathrooms: 2
- Full bathrooms: 2
- Main level bathrooms: 1
Primary bedroom
- Features: Deck, French Doors, Wallto Wall Carpet
- Level: Lower
- Area: 154
- Dimensions: 11 x 14
Bedroom 2
- Features: Hardwood Floors
- Level: Main
- Area: 140
- Dimensions: 10 x 14
Bedroom 3
- Features: Builtin Features, Hardwood Floors
- Level: Main
- Area: 90
- Dimensions: 9 x 10
Dining room
- Features: Deck, Hardwood Floors, Living Room Dining Room Combo
- Level: Main
- Area: 273
- Dimensions: 13 x 21
Family room
- Features: Deck, Fireplace, Wallto Wall Carpet
- Level: Lower
Kitchen
- Features: Builtin Features, Builtin Refrigerator, Dishwasher, Disposal, Eat Bar, Gas Appliances, Gourmet Kitchen, Builtin Oven, Slate Flooring
- Level: Main
- Area: 135
- Width: 15
Living room
- Features: Deck, Fireplace, Hardwood Floors, Living Room Dining Room Combo
- Level: Main
- Area: 273
- Dimensions: 13 x 21
Office
- Level: Lower
Heating
- Forced Air, Fireplace(s)
Cooling
- Central Air
Appliances
- Included: Built-In Range, Built-In Refrigerator, Dishwasher, Disposal, Gas Appliances, Range Hood, Stainless Steel Appliance(s), Washer/Dryer, Built In Oven, Gas Water Heater
- Laundry: Laundry Room
Features
- Built-in Features, Living Room Dining Room Combo, Eat Bar, Gourmet Kitchen, Kitchen Island
- Flooring: Hardwood, Wall to Wall Carpet, Slate
- Doors: French Doors
- Windows: Double Pane Windows, Vinyl Frames, Wood Frames
- Basement: Finished,Full
- Number of fireplaces: 2
- Fireplace features: Gas
Interior area
- Total structure area: 2,029
- Total interior livable area: 2,029 sqft
Property
Parking
- Total spaces: 1
- Parking features: Driveway, On Street, Garage Door Opener, Attached
- Attached garage spaces: 1
- Has uncovered spaces: Yes
Accessibility
- Accessibility features: Garage On Main, Accessibility
Features
- Stories: 2
- Patio & porch: Deck
- Exterior features: Yard
- Fencing: Fenced
- Has view: Yes
- View description: Seasonal, Territorial, Trees/Woods
Lot
- Size: 7,840 sqft
- Features: Trees, SqFt 7000 to 9999
Details
- Additional structures: ToolShed
- Parcel number: R276858
Construction
Type & style
- Home type: SingleFamily
- Architectural style: Mid Century Modern
- Property subtype: Residential, Single Family Residence
Materials
- Brick, Wood Siding
- Foundation: Concrete Perimeter
- Roof: Composition
Condition
- Restored
- New construction: No
- Year built: 1955
Utilities & green energy
- Gas: Gas
- Sewer: Public Sewer
- Water: Public
Community & neighborhood
Location
- Region: Portland
- Subdivision: Arlington Heights
Other
Other facts
- Listing terms: Cash,Conventional
- Road surface type: Paved
Price history
| Date | Event | Price |
|---|---|---|
| 9/30/2025 | Sold | $785,000-0.5%$387/sqft |
Source: | ||
| 8/21/2025 | Pending sale | $789,000$389/sqft |
Source: | ||
| 6/27/2025 | Listed for sale | $789,000+79.3%$389/sqft |
Source: | ||
| 6/30/2004 | Sold | $440,000+34.1%$217/sqft |
Source: Public Record | ||
| 4/6/2000 | Sold | $328,000+13.1%$162/sqft |
Source: Public Record | ||
Public tax history
| Year | Property taxes | Tax assessment |
|---|---|---|
| 2025 | $14,226 +3.7% | $528,440 +3% |
| 2024 | $13,714 +4% | $513,050 +3% |
| 2023 | $13,187 +2.2% | $498,110 +3% |
Find assessor info on the county website
Neighborhood: Arlington Heights
Nearby schools
GreatSchools rating
- 9/10Ainsworth Elementary SchoolGrades: K-5Distance: 1 mi
- 5/10West Sylvan Middle SchoolGrades: 6-8Distance: 2.7 mi
- 8/10Lincoln High SchoolGrades: 9-12Distance: 1 mi
Schools provided by the listing agent
- Elementary: Ainsworth
- Middle: West Sylvan
- High: Lincoln
Source: RMLS (OR). This data may not be complete. We recommend contacting the local school district to confirm school assignments for this home.
Get a cash offer in 3 minutes
Find out how much your home could sell for in as little as 3 minutes with a no-obligation cash offer.
Estimated market value
$776,000
Get a cash offer in 3 minutes
Find out how much your home could sell for in as little as 3 minutes with a no-obligation cash offer.
Estimated market value
$776,000

