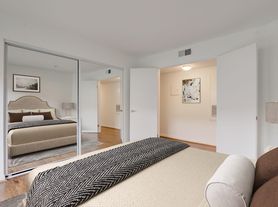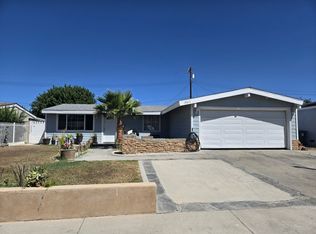Exuding elegance and modern design, this fully remodeled 4 bed 2 bath 1,750 sq ft residence showcases an inviting open concept layout that seamlessly connects the living room to the chef's kitchen. Upon entry you are greeted by soaring cathedral ceilings and a dramatic floor to ceiling black shiplap fireplace with a rustic wood mantel and sleek electric insert, setting the stage for the home's sophistication. The kitchen offers an abundance of counter space with a large breakfast bar perfect for gatherings, along with quartz countertops, subway tile backsplash, stainless steel appliances, a microwave conveniently placed in the island, and dual pendant lights accenting the designer vent hood and cabinetry. A central flex space with built in desk complements three spacious bedrooms and a guest bath with chic black fixtures, tiled tub shower, and glass enclosure. The expansive primary suite offers abundant natural light, a massive walk in closet, and a spa inspired bath with dual sinks, frameless glass shower, and decorative flooring. With newer roof, plumbing, electrical, dual pane Milgard windows, fresh white exterior paint with black trim and red door, lush newer sod in the front and backyard, a two car garage, and a private backyard with shade bar patio cover, this home combines style and comfort in a prime location near award winning schools, shops, restaurants, and the new Sand Canyon Village all with no HOA and no Mello Roos just off the 14 freeway.
Renters is responsible for electricity, gas, water, trash, and other maintenance costs including gardening. Renter is also responsible for renter's
insurance.
House for rent
Accepts Zillow applications
$5,800/mo
29671 Grandifloras Rd, Santa Clarita, CA 91387
4beds
1,750sqft
Price may not include required fees and charges.
Single family residence
Available now
No pets
Central air
Hookups laundry
Attached garage parking
Forced air
What's special
Private backyardInviting open concept layoutExpansive primary suiteSubway tile backsplashQuartz countertopsStainless steel appliancesAbundance of counter space
- 2 days |
- -- |
- -- |
Travel times
Facts & features
Interior
Bedrooms & bathrooms
- Bedrooms: 4
- Bathrooms: 2
- Full bathrooms: 2
Heating
- Forced Air
Cooling
- Central Air
Appliances
- Included: Dishwasher, Microwave, Oven, WD Hookup
- Laundry: Hookups
Features
- WD Hookup, Walk In Closet
- Flooring: Hardwood
Interior area
- Total interior livable area: 1,750 sqft
Property
Parking
- Parking features: Attached, Off Street
- Has attached garage: Yes
- Details: Contact manager
Features
- Exterior features: Heating system: Forced Air, Walk In Closet
Details
- Parcel number: 2854012025
Construction
Type & style
- Home type: SingleFamily
- Property subtype: Single Family Residence
Community & HOA
Location
- Region: Santa Clarita
Financial & listing details
- Lease term: 1 Year
Price history
| Date | Event | Price |
|---|---|---|
| 10/8/2025 | Listed for rent | $5,800$3/sqft |
Source: Zillow Rentals | ||
| 10/7/2025 | Sold | $810,000+1.3%$463/sqft |
Source: | ||
| 9/12/2025 | Pending sale | $799,999$457/sqft |
Source: | ||
| 9/6/2025 | Listed for sale | $799,999+42.9%$457/sqft |
Source: | ||
| 10/24/2024 | Sold | $560,000$320/sqft |
Source: Public Record | ||

