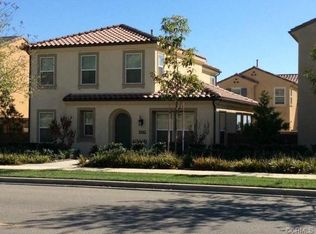Spectacular Highly Upgraded Home in the Blackstone Development of Brea. Model Perfect and Professionally Decorated 4 Bedroom (1) Down 3 Bath 2000 Sq. Ft Built in 2013. Award Winning Brea Schools and Walking Distance to Community Pool, Spa, Children's Splash Pool, Parks (Including Dog Park), BBQ and Picnic Areas. Open Concept Kitchen/Living Room with Wood Floors, Recessed Lighting, Center Island, Extensive Granite Counters, Stainless Steel Appliances, 5 Burner Gas Cooktop, Countertop-Illuminating Fluorescent Lighting, and Walk-In Pantry. Living Room with Dual Sliders Looks out to Large Private Patio of Pavers. Downstairs Bedroom and Bath. Upstairs Master Suite and Bath with Upgraded Tiles, Soaking Tub, Separate Shower, and Spacious Walk-In Closet. Upstairs Laundry with Cabinets and Large Storage/Craft Area. Two Additional Bedrooms with Walk-in Closet and Raised Panel Closet Doors. Additional Full Bath with Dual Vanities. 2 Car Finished Attached Garage. Custom Window Coverings and Flooring can be Found Throughout the Entire Home. This Home has Been Professionally Decorated and Truly Shows Like a Model.
This property is off market, which means it's not currently listed for sale or rent on Zillow. This may be different from what's available on other websites or public sources.
