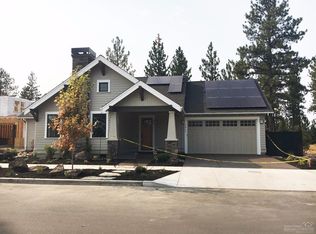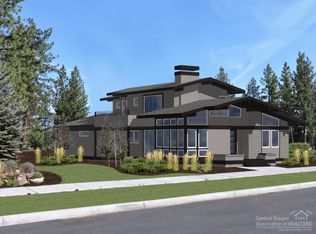Closed
$1,575,000
2968 NW Celilo Ln, Bend, OR 97703
3beds
3baths
2,734sqft
Single Family Residence
Built in 2017
9,147.6 Square Feet Lot
$1,417,300 Zestimate®
$576/sqft
$-- Estimated rent
Home value
$1,417,300
$1.25M - $1.60M
Not available
Zestimate® history
Loading...
Owner options
Explore your selling options
What's special
Beautifully built home by Greg Welch located in desirable Northwest Crossing feels welcoming inside and out with custom high-end finishes, open floor plan, high ceilings, lots of windows for natural light, gas fireplace, hardwood floors, quartz counter-tops, modern lighting, nicely landscaped & fenced. Entertaining made easy with the great room & spacious kitchen with stainless steel appliances, large island & covered patios w/gas BBQ stub. The first floor boosts the primary suite with large walk-in closet and easy access to the outdoor hot tub, two bathrooms, den, mudroom & laundry room with sink. Relax in the soaking tub in the primary bathroom with dual vanity & spacious tiled shower. Upstairs has bonus room, desk space, two large bedrooms & full bathroom. The hot water recirculating pump makes life easier!
Over-sized, 721 SF garage is perfect for storing all the gear with several cabinets, bike & ski racks! Northwest Crossing has restaurants, shopping, Discovery Park & trails!
Zillow last checked: 8 hours ago
Listing updated: November 05, 2024 at 07:34pm
Listed by:
West and Main Homes hello@westandmainoregon.com
Bought with:
West and Main Homes
Source: Oregon Datashare,MLS#: 220155323
Facts & features
Interior
Bedrooms & bathrooms
- Bedrooms: 3
- Bathrooms: 3
Heating
- Forced Air, Natural Gas, Radiant
Cooling
- Central Air
Appliances
- Included: Instant Hot Water, Cooktop, Dishwasher, Disposal, Dryer, Microwave, Oven, Refrigerator, Washer, Water Heater
Features
- Breakfast Bar, Built-in Features, Ceiling Fan(s), Double Vanity, Enclosed Toilet(s), Kitchen Island, Linen Closet, Open Floorplan, Pantry, Primary Downstairs, Shower/Tub Combo, Soaking Tub, Stone Counters, Tile Shower, Vaulted Ceiling(s), Walk-In Closet(s)
- Flooring: Carpet, Hardwood, Tile
- Windows: Double Pane Windows, Vinyl Frames
- Basement: None
- Has fireplace: Yes
- Fireplace features: Gas, Great Room
- Common walls with other units/homes: No Common Walls
Interior area
- Total structure area: 2,734
- Total interior livable area: 2,734 sqft
Property
Parking
- Total spaces: 2
- Parking features: Attached, Concrete, Driveway, Garage Door Opener
- Attached garage spaces: 2
- Has uncovered spaces: Yes
Features
- Levels: Two
- Stories: 2
- Patio & porch: Deck, Patio
- Spa features: Spa/Hot Tub
- Fencing: Fenced
- Has view: Yes
- View description: Neighborhood
Lot
- Size: 9,147 sqft
- Features: Landscaped, Sprinkler Timer(s), Sprinklers In Front, Sprinklers In Rear
Details
- Parcel number: 274628
- Zoning description: RS
- Special conditions: Standard
Construction
Type & style
- Home type: SingleFamily
- Architectural style: Craftsman,Northwest
- Property subtype: Single Family Residence
Materials
- Frame
- Foundation: Stemwall
- Roof: Composition
Condition
- New construction: No
- Year built: 2017
Utilities & green energy
- Sewer: Public Sewer
- Water: Public
Community & neighborhood
Security
- Security features: Carbon Monoxide Detector(s), Smoke Detector(s)
Community
- Community features: Park, Trail(s)
Location
- Region: Bend
- Subdivision: NorthWest Crossing
Other
Other facts
- Listing terms: Cash,Conventional
- Road surface type: Paved
Price history
| Date | Event | Price |
|---|---|---|
| 4/28/2023 | Sold | $1,575,000-6.8%$576/sqft |
Source: | ||
| 3/21/2023 | Pending sale | $1,690,000$618/sqft |
Source: | ||
| 11/25/2022 | Price change | $1,690,000-3.4%$618/sqft |
Source: | ||
| 10/28/2022 | Listed for sale | $1,750,000+85.7%$640/sqft |
Source: | ||
| 2/1/2018 | Sold | $942,191$345/sqft |
Source: | ||
Public tax history
Tax history is unavailable.
Neighborhood: Summit West
Nearby schools
GreatSchools rating
- 8/10William E Miller ElementaryGrades: K-5Distance: 0.8 mi
- 6/10Pacific Crest Middle SchoolGrades: 6-8Distance: 0.7 mi
- 10/10Summit High SchoolGrades: 9-12Distance: 0.5 mi
Schools provided by the listing agent
- Elementary: William E Miller Elem
- Middle: Pacific Crest Middle
- High: Summit High
Source: Oregon Datashare. This data may not be complete. We recommend contacting the local school district to confirm school assignments for this home.

Get pre-qualified for a loan
At Zillow Home Loans, we can pre-qualify you in as little as 5 minutes with no impact to your credit score.An equal housing lender. NMLS #10287.
Sell for more on Zillow
Get a free Zillow Showcase℠ listing and you could sell for .
$1,417,300
2% more+ $28,346
With Zillow Showcase(estimated)
$1,445,646
