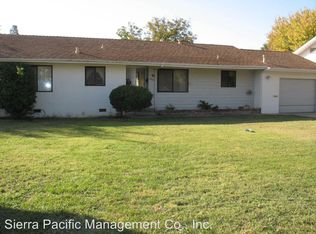Vintage Charmer with room for all! Perfect for home based business or office. Need a huge garage?? Looking for detached office or guest house? Got that too! House has quaint features of days gone by like built in dresser drawers, tons of storage and built in's, wood fireplace with heatolater, indoor laundry room. HVAC is newer along with electrical panel in house and garage. Nice sized lot with fruit trees and huge drive way for RV or toys! Country living at a great price!
This property is off market, which means it's not currently listed for sale or rent on Zillow. This may be different from what's available on other websites or public sources.

