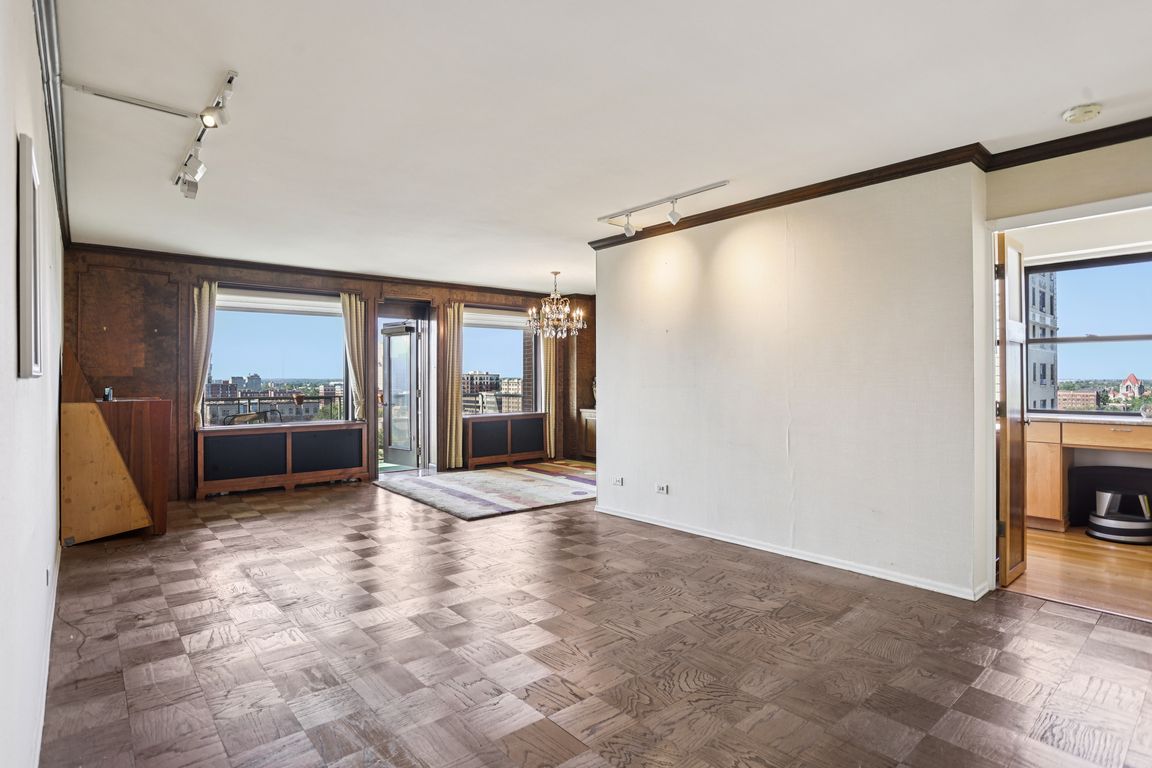
ActivePrice cut: $9.1K (8/15)
$287,900
3beds
1,440sqft
4466 W Pine Blvd APT 15C, Saint Louis, MO 63108
3beds
1,440sqft
Condominium
Built in 1963
Assigned, off street, secured
$200 price/sqft
$1,150 monthly HOA fee
What's special
Refined Central West End Living — Offered Below Appraised Value! Experience elevated city living in this stunning 15th-floor corner condo with sweeping views from every room. This spacious 3-bedroom, 2-bath residence features one of the building’s largest floorplans and offers a versatile layout ideal for extra bedrooms or a stylish home office. Step ...
- 156 days
- on Zillow |
- 356 |
- 10 |
Likely to sell faster than
Source: MARIS,MLS#: 25017973 Originating MLS: St. Charles County Association of REALTORS
Originating MLS: St. Charles County Association of REALTORS
Travel times
Living Room
Kitchen
Primary Bedroom
Zillow last checked: 7 hours ago
Listing updated: September 09, 2025 at 12:30pm
Listing Provided by:
Christine H Besher 314-605-9113,
Berkshire Hathaway HomeServices Select Properties,
Kim L McClintock 314-602-1756,
Berkshire Hathaway HomeServices Select Properties
Source: MARIS,MLS#: 25017973 Originating MLS: St. Charles County Association of REALTORS
Originating MLS: St. Charles County Association of REALTORS
Facts & features
Interior
Bedrooms & bathrooms
- Bedrooms: 3
- Bathrooms: 2
- Full bathrooms: 2
- Main level bathrooms: 2
- Main level bedrooms: 3
Primary bedroom
- Features: Floor Covering: Carpeting, Wall Covering: Some
- Level: Main
- Area: 286
- Dimensions: 22 x 13
Bedroom
- Features: Floor Covering: Carpeting, Wall Covering: Some
- Level: Main
- Area: 187
- Dimensions: 11 x 17
Bedroom
- Features: Floor Covering: Carpeting, Wall Covering: Some
- Level: Main
- Area: 140
- Dimensions: 10 x 14
Dining room
- Features: Floor Covering: Parquet, Wall Covering: Some
- Level: Main
- Area: 99
- Dimensions: 11 x 9
Kitchen
- Features: Floor Covering: Wood, Wall Covering: None
- Level: Main
- Area: 104
- Dimensions: 13 x 8
Living room
- Features: Floor Covering: Parquet, Wall Covering: Some
- Level: Main
- Area: 324
- Dimensions: 27 x 12
Heating
- Forced Air, Natural Gas
Cooling
- Central Air, Electric
Appliances
- Included: Dishwasher, Microwave, Gas Range, Gas Oven, Refrigerator, Gas Water Heater
- Laundry: Common Area
Features
- Elevator, Separate Dining, Bookcases, Walk-In Closet(s), Custom Cabinetry, Granite Counters, Solid Surface Countertop(s)
- Flooring: Carpet, Hardwood
- Doors: Pocket Door(s)
- Windows: Window Treatments, Insulated Windows
- Basement: None
- Has fireplace: No
- Fireplace features: None
Interior area
- Total structure area: 1,440
- Total interior livable area: 1,440 sqft
- Finished area above ground: 1,440
Video & virtual tour
Property
Parking
- Parking features: Assigned, Off Street, Secured
Features
- Levels: Multi/Split
- Exterior features: Balcony
- Pool features: In Ground
Lot
- Features: Near Public Transit
Details
- Parcel number: 39010005640
- Special conditions: Standard
Construction
Type & style
- Home type: Condo
- Architectural style: Traditional,High-Rise-4+ Stories,Other
- Property subtype: Condominium
- Attached to another structure: Yes
Materials
- Brick
Condition
- Year built: 1963
Utilities & green energy
- Sewer: Public Sewer
- Water: Public
- Utilities for property: Electricity Connected
Community & HOA
Community
- Features: Street Lights
- Subdivision: Patchins Add
HOA
- Services included: Cooling, Doorperson, Heating, Insurance, Maintenance Grounds, Pool, Receptionist, Security, Sewer, Trash, Water
- HOA fee: $1,150 monthly
Location
- Region: Saint Louis
Financial & listing details
- Price per square foot: $200/sqft
- Tax assessed value: $40,510
- Annual tax amount: $3,722
- Date on market: 4/4/2025
- Listing terms: Cash,Conventional
- Ownership: Private
- Electric utility on property: Yes