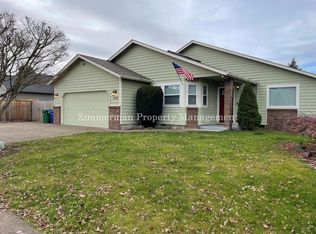Sold
$495,000
2969 Brett Loop, Eugene, OR 97404
3beds
1,907sqft
Residential, Single Family Residence
Built in 1993
8,712 Square Feet Lot
$513,800 Zestimate®
$260/sqft
$2,293 Estimated rent
Home value
$513,800
$488,000 - $539,000
$2,293/mo
Zestimate® history
Loading...
Owner options
Explore your selling options
What's special
Gardeners Delight, This home has many features buyers are looking for. 3 car garage plus RV parking . Large open floor plan, vaulted ceilings, with nice working kitchen. Pantry, Gas Range, Refrigerator, Microwave. Wood Laminate flooring through out. Large master , with walkin closet, masterbath , slider goes out to covered patio. Forced air heat , with heat pump - about 5 years old. Roof is about 9.5 years old. Sprinkler system . 3 car garage plus RV parking
Zillow last checked: 8 hours ago
Listing updated: October 16, 2024 at 02:15am
Listed by:
Patrick Hurley 541-221-2106,
John L. Scott Eugene
Bought with:
Rich Raynor, 950300066
Heritage Real Estate
Source: RMLS (OR),MLS#: 24611434
Facts & features
Interior
Bedrooms & bathrooms
- Bedrooms: 3
- Bathrooms: 2
- Full bathrooms: 2
- Main level bathrooms: 2
Primary bedroom
- Level: Main
Bedroom 2
- Level: Main
Bedroom 3
- Level: Main
Dining room
- Level: Main
Kitchen
- Level: Main
Living room
- Level: Main
Heating
- Forced Air
Cooling
- Heat Pump
Appliances
- Included: Dishwasher, Free-Standing Gas Range, Free-Standing Refrigerator, Microwave, Washer/Dryer, Electric Water Heater, Gas Water Heater
- Laundry: Laundry Room
Features
- Soaking Tub, Pantry
- Flooring: Laminate, Wall to Wall Carpet
- Windows: Double Pane Windows, Vinyl Frames
- Basement: Crawl Space
- Number of fireplaces: 1
- Fireplace features: Gas
Interior area
- Total structure area: 1,907
- Total interior livable area: 1,907 sqft
Property
Parking
- Total spaces: 3
- Parking features: Driveway, RV Access/Parking, Garage Door Opener, Attached
- Attached garage spaces: 3
- Has uncovered spaces: Yes
Accessibility
- Accessibility features: Ground Level, Main Floor Bedroom Bath, One Level, Parking, Utility Room On Main, Walkin Shower, Accessibility
Features
- Levels: One
- Stories: 1
- Patio & porch: Covered Deck
- Exterior features: Yard
- Fencing: Fenced
- Has view: Yes
- View description: City
Lot
- Size: 8,712 sqft
- Features: Corner Lot, Level, Sprinkler, SqFt 7000 to 9999
Details
- Additional structures: RVParking
- Parcel number: 1485166
Construction
Type & style
- Home type: SingleFamily
- Architectural style: Contemporary
- Property subtype: Residential, Single Family Residence
Materials
- Cement Siding, Lap Siding
- Foundation: Concrete Perimeter, Pillar/Post/Pier
- Roof: Composition
Condition
- Resale
- New construction: No
- Year built: 1993
Details
- Warranty included: Yes
Utilities & green energy
- Sewer: Public Sewer
- Water: Public
- Utilities for property: Cable Connected
Community & neighborhood
Location
- Region: Eugene
HOA & financial
HOA
- Has HOA: No
Other
Other facts
- Listing terms: Cash,Conventional,FHA
- Road surface type: Paved
Price history
| Date | Event | Price |
|---|---|---|
| 5/10/2024 | Sold | $495,000$260/sqft |
Source: | ||
| 3/7/2024 | Pending sale | $495,000$260/sqft |
Source: | ||
| 2/24/2024 | Listed for sale | $495,000+107.1%$260/sqft |
Source: | ||
| 10/28/2014 | Listing removed | $239,000$125/sqft |
Source: RE/MAX INTEGRITY #14053900 Report a problem | ||
| 10/28/2014 | Pending sale | $239,000+2.1%$125/sqft |
Source: RE/MAX INTEGRITY #14053900 Report a problem | ||
Public tax history
| Year | Property taxes | Tax assessment |
|---|---|---|
| 2025 | $6,524 +1.3% | $334,848 +3% |
| 2024 | $6,443 +2.6% | $325,096 +3% |
| 2023 | $6,279 +4% | $315,628 +3% |
Find assessor info on the county website
Neighborhood: Santa Clara
Nearby schools
GreatSchools rating
- 7/10Spring Creek Elementary SchoolGrades: K-5Distance: 0.5 mi
- 6/10Madison Middle SchoolGrades: 6-8Distance: 1.4 mi
- 3/10North Eugene High SchoolGrades: 9-12Distance: 1.1 mi
Schools provided by the listing agent
- Elementary: Spring Creek
- Middle: Madison
- High: North Eugene
Source: RMLS (OR). This data may not be complete. We recommend contacting the local school district to confirm school assignments for this home.
Get pre-qualified for a loan
At Zillow Home Loans, we can pre-qualify you in as little as 5 minutes with no impact to your credit score.An equal housing lender. NMLS #10287.
Sell with ease on Zillow
Get a Zillow Showcase℠ listing at no additional cost and you could sell for —faster.
$513,800
2% more+$10,276
With Zillow Showcase(estimated)$524,076
