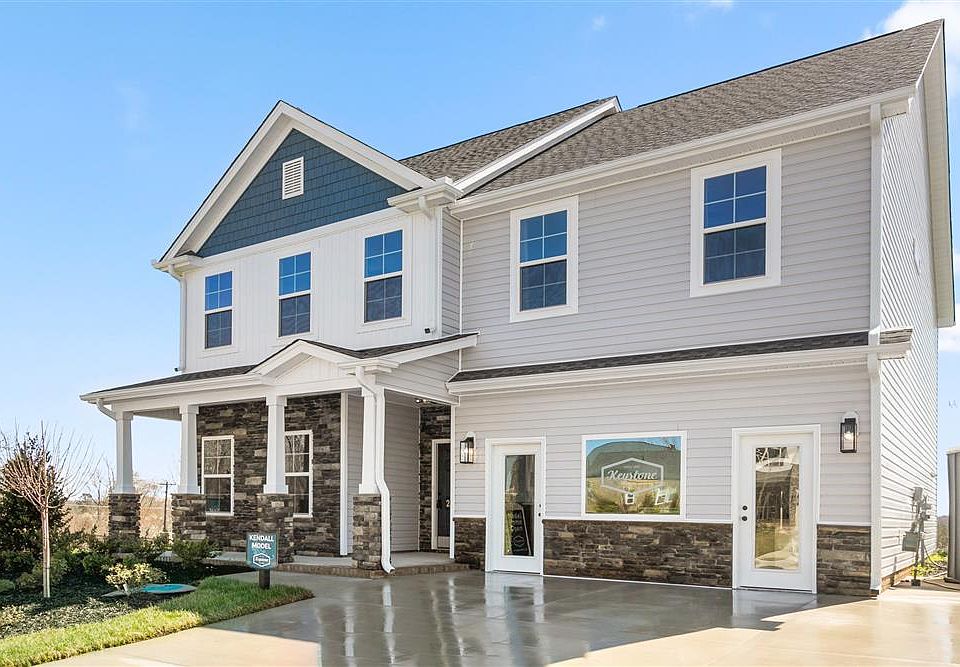Welcome to this over 2600 Sq Ft, 4 bedrooms and a loft home. The first floor is complete with LVP flooring throughout, a study and formal dining room. The family room features an open concept which flows into your eating nook and then the kitchen with a large island and grey cabinets. Upstairs is where you will find 4 bedrooms and a spacious loft, as well as a laundry room. The primary bedroom is large with a vaulted ceiling, walk-in closet and a luxury bath layout.
New construction
$437,465
2969 Flat Rock Dr, Winston Salem, NC 27127
4beds
2,668sqft
Stick/Site Built, Residential, Single Family Residence
Built in 2025
0.18 Acres Lot
$436,500 Zestimate®
$--/sqft
$75/mo HOA
What's special
Spacious loftVaulted ceilingLarge islandLvp flooringLaundry roomWalk-in closetOpen concept
Call: (336) 920-3901
- 47 days |
- 111 |
- 3 |
Zillow last checked: 8 hours ago
Listing updated: November 14, 2025 at 01:28pm
Listed by:
W. Scott Wallace 336-856-0111,
KEYSTONE REALTY GROUP
Source: Triad MLS,MLS#: 1198360 Originating MLS: Greensboro
Originating MLS: Greensboro
Travel times
Schedule tour
Select your preferred tour type — either in-person or real-time video tour — then discuss available options with the builder representative you're connected with.
Facts & features
Interior
Bedrooms & bathrooms
- Bedrooms: 4
- Bathrooms: 3
- Full bathrooms: 2
- 1/2 bathrooms: 1
- Main level bathrooms: 1
Primary bedroom
- Level: Second
- Dimensions: 19.67 x 11.58
Bedroom 2
- Level: Second
- Dimensions: 13.58 x 13
Bedroom 3
- Level: Second
- Dimensions: 12.58 x 13
Bedroom 4
- Level: Second
- Dimensions: 14.58 x 11.17
Breakfast
- Level: Main
- Dimensions: 10 x 14
Dining room
- Level: Main
- Dimensions: 10 x 12
Kitchen
- Level: Main
- Dimensions: 16 x 12
Living room
- Level: Main
- Dimensions: 14 x 11.33
Loft
- Level: Second
- Dimensions: 20.33 x 11.25
Study
- Level: Main
- Dimensions: 14 x 11.33
Heating
- Forced Air, Natural Gas
Cooling
- Central Air
Appliances
- Included: Microwave, Oven, Dishwasher, Disposal, Gas Water Heater
- Laundry: Dryer Connection, Laundry Room, Washer Hookup
Features
- Ceiling Fan(s), Dead Bolt(s), Soaking Tub, Kitchen Island, Pantry, Separate Shower, Vaulted Ceiling(s)
- Flooring: Carpet, Vinyl
- Doors: Insulated Doors
- Windows: Insulated Windows
- Has basement: No
- Attic: Partially Floored,Pull Down Stairs
- Number of fireplaces: 1
- Fireplace features: Living Room
Interior area
- Total structure area: 2,668
- Total interior livable area: 2,668 sqft
- Finished area above ground: 2,668
Property
Parking
- Total spaces: 2
- Parking features: Driveway, Garage, Paved, Attached
- Attached garage spaces: 2
- Has uncovered spaces: Yes
Features
- Levels: Two
- Stories: 2
- Patio & porch: Porch
- Exterior features: Lighting
- Pool features: None
Lot
- Size: 0.18 Acres
- Features: Not in Flood Zone
Details
- Parcel number: 6812369349
- Zoning: RS-9
- Special conditions: Owner Sale
Construction
Type & style
- Home type: SingleFamily
- Architectural style: Traditional
- Property subtype: Stick/Site Built, Residential, Single Family Residence
Materials
- Stone, Vinyl Siding
- Foundation: Slab
Condition
- New Construction
- New construction: Yes
- Year built: 2025
Details
- Builder name: Keystone Homes
Utilities & green energy
- Sewer: Public Sewer
- Water: Public
Community & HOA
Community
- Security: Carbon Monoxide Detector(s)
- Subdivision: Miller's Reserve
HOA
- Has HOA: Yes
- HOA fee: $75 monthly
Location
- Region: Winston Salem
Financial & listing details
- Tax assessed value: $64,000
- Date on market: 10/7/2025
- Cumulative days on market: 47 days
- Listing agreement: Exclusive Right To Sell
- Listing terms: Cash,Conventional,FHA,NC Housing,USDA Loan,VA Loan
About the community
Winston Salem NC Homes
Miller's Reserve offers Winston Salem NC homes located in a picturesque country setting, conveniently located to all major highways I-40, Hwy-158, & Hwy 421. This beautiful neighborhood is only 15 minutes from downtown Winston-Salem and is a serene new neighborhood. The proximity of Tanglewood, a few golf courses, and several parks make this a prime location for families who enjoy active relaxation and like to have a place to escape the busy downtown. The single-family new homes are 1 & 2 stories and there are a variety of plans to choose from with master suites on the main level, bonus rooms, lofts, sunrooms, and screen porches available.
USDA Eligible Community
Source: Keystone Homes NC

