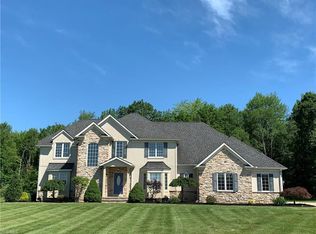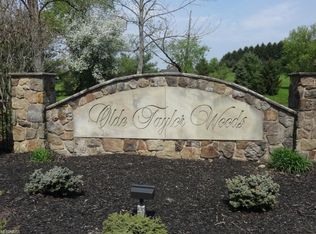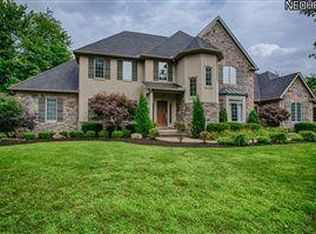Hurry $5,000.00 buyer incentive with an accepted offer by november 15, 2018. Stunning HGTV home sits on a beautifully lndscaped level 2 acre yard with a peaceful view of 1 acre woods. Inside you will find cathedral ceilings with skylights. Approximately 4900 sq feet of living space with an open floor plan and bamboo flooring. Relax in the huge great room where the back wall is all windows with a view of your woods and deck with a double sided rumford fireplace. The huge cook,s kitchen has a 6.5ft center island and granite counters with a travertine backsplash. All new stainless steel appliances that stay with Kemper dark mahogany cabinets featuring pull out shelves and corner lazy susan. The convenient first floor laundry features new heavy duty washer and dryer that stay and a large granite folding counter and a half bath right off garage. Retreat to gorgeous master suite with 6 ft tiled shower and two rain shower heads,large jetted tub.granite counters and walk in closet. Also on first floor there are 2 newly painted bedrooms with jack and jill bath. There are two upstairs loft areas for game room,exercise room,movie theatre or just relaxing. There are also two large bedrooms with full bath. As a bonus there is a 6 car garage and large concrete drive. And it gets better--relax in the 2 yr old 6 person jacuzzi hot tub and watch the stars at night. A new wine cooler in kitchen, invisible pet fence, New water softner and water filtration system. Efficient geothermal heating.
This property is off market, which means it's not currently listed for sale or rent on Zillow. This may be different from what's available on other websites or public sources.


