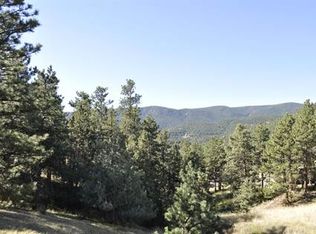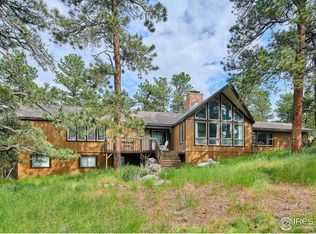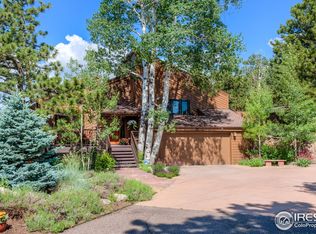Sold for $1,400,000 on 12/01/23
$1,400,000
297 Broken Fence Rd, Boulder, CO 80302
3beds
3,529sqft
Residential-Detached, Residential
Built in 1976
1.12 Acres Lot
$1,405,000 Zestimate®
$397/sqft
$5,651 Estimated rent
Home value
$1,405,000
$1.29M - $1.55M
$5,651/mo
Zestimate® history
Loading...
Owner options
Explore your selling options
What's special
TREMENDOUS SOUTHERN EXPOSURE NEXT TO BETASSO OPEN SPACE! Serene and quiet, yet only ~12 minutes down canyon into Boulder. This lovely home features an expansive 850+ Sq Ft wrap around south-facing covered front porch. Expansive and open main level features views out every window, wood-burning living room fireplace, slab granite kitchen island, maple cabinets, updated appliances, main level office and soaring cathedral ceiling. Upstairs features a spacious and inspiring primary suite with private deck, walk-in closet and spacious 5-piece bath. Lower level features workshop, abundant storage and attached 1-car garage. Newly built rear concrete patio with grill, level front lawn with irrigation for perennials & shrubs, as well exterior hardscape for fire mitigation. New upgraded roof and exterior paint 2023. Steps to 1,151 acre Betasso open space for miles of hiking/running, mountain biking and horseback riding. Abundant wildlife and a serene, yet close to town location. YES!
Zillow last checked: 8 hours ago
Listing updated: August 02, 2024 at 04:59am
Listed by:
Dunbar Hardy 303-733-5335
Bought with:
Kenneth Watkins
RE/MAX Alliance-Boulder
Source: IRES,MLS#: 997570
Facts & features
Interior
Bedrooms & bathrooms
- Bedrooms: 3
- Bathrooms: 4
- Full bathrooms: 2
- 3/4 bathrooms: 1
- 1/2 bathrooms: 1
Primary bedroom
- Area: 240
- Dimensions: 16 x 15
Bedroom 2
- Area: 126
- Dimensions: 14 x 9
Bedroom 3
- Area: 130
- Dimensions: 13 x 10
Dining room
- Area: 144
- Dimensions: 12 x 12
Family room
- Area: 255
- Dimensions: 17 x 15
Kitchen
- Area: 195
- Dimensions: 15 x 13
Living room
- Area: 180
- Dimensions: 15 x 12
Heating
- Heat Pump, Baseboard, Wood Stove, Zoned, 2 or More Heat Sources
Cooling
- Wall/Window Unit(s), Ceiling Fan(s)
Appliances
- Included: Gas Range/Oven, Self Cleaning Oven, Dishwasher, Refrigerator, Washer, Dryer, Microwave, Disposal
- Laundry: Washer/Dryer Hookups, Main Level
Features
- Study Area, Satellite Avail, High Speed Internet, Eat-in Kitchen, Cathedral/Vaulted Ceilings, Open Floorplan, Walk-In Closet(s), Kitchen Island, Open Floor Plan, Walk-in Closet
- Flooring: Vinyl, Carpet
- Windows: Window Coverings, Double Pane Windows
- Basement: Partial,Unfinished
- Has fireplace: Yes
- Fireplace features: Living Room
Interior area
- Total structure area: 3,529
- Total interior livable area: 3,529 sqft
- Finished area above ground: 2,746
- Finished area below ground: 783
Property
Parking
- Total spaces: 1
- Parking features: Garage - Attached
- Attached garage spaces: 1
- Details: Garage Type: Attached
Features
- Levels: Two
- Stories: 2
- Patio & porch: Patio, Deck
- Exterior features: Balcony
- Has spa: Yes
- Spa features: Bath
- Has view: Yes
- View description: Hills
Lot
- Size: 1.12 Acres
- Features: Lawn Sprinkler System, Cul-De-Sac, Sloped, Abuts Private Open Space
Details
- Parcel number: R0024117
- Zoning: RES
- Special conditions: Private Owner
Construction
Type & style
- Home type: SingleFamily
- Architectural style: Contemporary/Modern
- Property subtype: Residential-Detached, Residential
Materials
- Wood/Frame
- Roof: Composition
Condition
- Not New, Previously Owned
- New construction: No
- Year built: 1976
Utilities & green energy
- Electric: Electric, Xcel
- Sewer: Septic
- Water: Well, Well
- Utilities for property: Electricity Available, Propane
Green energy
- Energy efficient items: Southern Exposure
Community & neighborhood
Location
- Region: Boulder
- Subdivision: Tall Timbers
Other
Other facts
- Listing terms: Cash,Conventional
- Road surface type: Paved, Asphalt
Price history
| Date | Event | Price |
|---|---|---|
| 12/1/2023 | Sold | $1,400,000-3.4%$397/sqft |
Source: | ||
| 10/18/2023 | Pending sale | $1,450,000$411/sqft |
Source: | ||
| 10/5/2023 | Listed for sale | $1,450,000+103.1%$411/sqft |
Source: | ||
| 9/26/2008 | Sold | $714,000-0.7%$202/sqft |
Source: Public Record Report a problem | ||
| 7/24/2008 | Price change | $719,000-1.4%$204/sqft |
Source: Listhub #572725 Report a problem | ||
Public tax history
| Year | Property taxes | Tax assessment |
|---|---|---|
| 2025 | $7,533 +10.2% | $84,257 -8.4% |
| 2024 | $6,837 +20.4% | $91,984 -1% |
| 2023 | $5,677 +5.5% | $92,876 +33% |
Find assessor info on the county website
Neighborhood: 80302
Nearby schools
GreatSchools rating
- 6/10Flatirons Elementary SchoolGrades: K-5Distance: 3.5 mi
- 5/10Casey Middle SchoolGrades: 6-8Distance: 3.7 mi
- 10/10Boulder High SchoolGrades: 9-12Distance: 4.1 mi
Schools provided by the listing agent
- Elementary: Flatirons
- Middle: Casey
- High: Boulder
Source: IRES. This data may not be complete. We recommend contacting the local school district to confirm school assignments for this home.

Get pre-qualified for a loan
At Zillow Home Loans, we can pre-qualify you in as little as 5 minutes with no impact to your credit score.An equal housing lender. NMLS #10287.
Sell for more on Zillow
Get a free Zillow Showcase℠ listing and you could sell for .
$1,405,000
2% more+ $28,100
With Zillow Showcase(estimated)
$1,433,100

