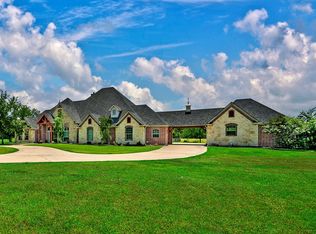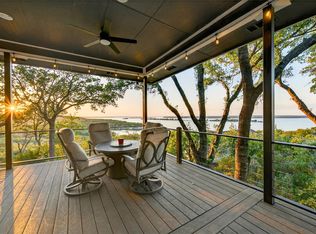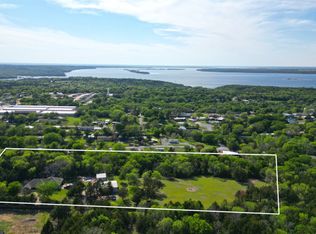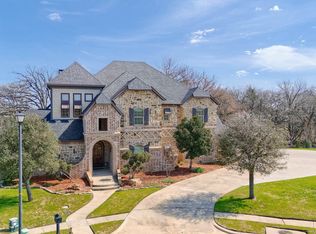*OWNER FINANCE OPTION* Welcome home to this gorgeous and unique stone gated estate located within minutes of Lake Texoma and Tanglewood Resort. This meticulously maintained 2-story brick home boasts over 4,200 sq. ft. of living space including split bedrooms. Upstairs you’ll find the main suite with large walk-in closet and walk out balcony overlooking a pool, spiral staircase and a 1-acre pond with a fountain and breathtaking views surrounded by many trees and a 2nd bedroom being used as an office. The other 4 large bedrooms and media room are located downstairs. New roof put on in October 2024 and this 14-acre property offers Ag Exempt acreage. Other structures include an attached 2-car garage with new epoxy flooring, a detached 1 car garage workshop, a metal barn with a tack room, stalls, electricity and water, a 20x40 metal storage building with an 8x40
awning and a 3,575 sq foot metal party barn with a 20x65 awning. The party barn is equipped with 3 HVAC units (2 electric, 1 propane), electricity, 3 bars, a bedroom, full bath, can store an RV and additional living space making this ideal for weddings, parties, events, guest quarters, entertaining, rental unit, Air B&B or the ULTIMATE MAN CAVE. Must see the unique flooring. The possibilities are endless! The ambiance of the outdoor lighting, multiple water features, rope bridge, pergola, firepit, beautiful Oak trees and flagstone patio make this property an amazing permanent staycation for entertainers alike. Current owners have hosted weddings and events producing additional income as the grounds are absolutely stunning at dusk. The house and the party barn both have surround sound system. Property has 2 septic systems, one well, city water and a 22-station sprinkler system. Such a special, one of a kind, immaculate estate offering TONS of amenities for your enjoyment. A MUST SEE!
For sale
Price cut: $50K (11/17)
$1,450,000
297 Cemetery Rd, Pottsboro, TX 75076
6beds
4,238sqft
Est.:
Single Family Residence
Built in 1997
14.04 Acres Lot
$-- Zestimate®
$342/sqft
$-- HOA
What's special
Overlooking a poolRope bridgeWalk out balconySurrounded by many treesFlagstone patioStone gated estateSplit bedrooms
- 319 days |
- 687 |
- 40 |
Zillow last checked: 8 hours ago
Listing updated: December 02, 2025 at 05:35pm
Listed by:
Cate Kirk 0747993 972-836-9295,
JPAR Dallas 972-836-9295
Source: NTREIS,MLS#: 20816819
Tour with a local agent
Facts & features
Interior
Bedrooms & bathrooms
- Bedrooms: 6
- Bathrooms: 4
- Full bathrooms: 3
- 1/2 bathrooms: 1
Primary bedroom
- Features: Closet Cabinetry, Dual Sinks, Double Vanity, En Suite Bathroom, Jetted Tub, Separate Shower, Walk-In Closet(s)
- Level: Second
- Dimensions: 23 x 18
Bedroom
- Features: Built-in Features
- Level: Second
- Dimensions: 13 x 12
Bedroom
- Features: Built-in Features
- Level: First
- Dimensions: 15 x 11
Bedroom
- Features: Built-in Features
- Level: First
- Dimensions: 14 x 13
Bedroom
- Level: First
- Dimensions: 13 x 12
Bedroom
- Level: First
- Dimensions: 13 x 15
Bonus room
- Level: Second
- Dimensions: 17 x 10
Breakfast room nook
- Features: Granite Counters
- Level: First
- Dimensions: 16 x 13
Dining room
- Features: Fireplace
- Level: First
- Dimensions: 18 x 14
Kitchen
- Features: Breakfast Bar, Built-in Features, Granite Counters, Walk-In Pantry
- Level: First
- Dimensions: 21 x 13
Laundry
- Features: Built-in Features
- Level: First
- Dimensions: 10 x 9
Living room
- Features: Built-in Features, Fireplace
- Level: First
- Dimensions: 17 x 20
Living room
- Level: Second
- Dimensions: 23 x 18
Mud room
- Features: Built-in Features
- Level: First
- Dimensions: 11 x 5
Heating
- Central, Electric, Zoned
Cooling
- Central Air, Ceiling Fan(s), Electric, Zoned
Appliances
- Included: Dryer, Dishwasher, Electric Cooktop, Electric Oven, Electric Range, Electric Water Heater, Disposal, Refrigerator, Trash Compactor, Washer
- Laundry: Electric Dryer Hookup, Laundry in Utility Room
Features
- Wet Bar, Built-in Features, Decorative/Designer Lighting Fixtures, Double Vanity, Eat-in Kitchen, Granite Counters, High Speed Internet, Loft, Open Floorplan, Pantry, Cable TV, Vaulted Ceiling(s), Natural Woodwork, Walk-In Closet(s), Wired for Sound
- Flooring: Carpet, Ceramic Tile, Hardwood
- Has basement: No
- Number of fireplaces: 2
- Fireplace features: Living Room, Masonry, Primary Bedroom, Propane
Interior area
- Total interior livable area: 4,238 sqft
Video & virtual tour
Property
Parking
- Total spaces: 2
- Parking features: Additional Parking, Covered, Driveway, Garage, Garage Door Opener, Lighted, RV Garage, RV Carport, RV Access/Parking, Workshop in Garage
- Attached garage spaces: 2
- Has uncovered spaces: Yes
Features
- Levels: Two
- Stories: 2
- Patio & porch: Patio, Terrace, Balcony, Covered, Deck
- Exterior features: Balcony, Courtyard, Deck, Fire Pit, Garden, Lighting, Outdoor Living Area, Private Entrance, Private Yard, Storage
- Has private pool: Yes
- Pool features: Fenced, Gunite, In Ground, Outdoor Pool, Pool, Private
- Fencing: Barbed Wire,Back Yard,Fenced,Gate,Partial,Stone,Wrought Iron
Lot
- Size: 14.04 Acres
- Features: Acreage, Landscaped, Pond on Lot, Many Trees, Sprinkler System
- Residential vegetation: Grassed, Wooded
Details
- Additional structures: Second Garage, Garage(s), Guest House, Outbuilding, Other, Pergola, Workshop, Barn(s), Stable(s)
- Parcel number: 108878
- Other equipment: Farm Equipment, Livestock Equipment, Negotiable
- Horse amenities: Barn, Tack Room
Construction
Type & style
- Home type: SingleFamily
- Architectural style: Traditional,Detached
- Property subtype: Single Family Residence
Materials
- Brick, Rock, Stone
- Foundation: Slab
- Roof: Composition
Condition
- Year built: 1997
Utilities & green energy
- Sewer: Public Sewer, Septic Tank
- Water: Well
- Utilities for property: Electricity Available, Electricity Connected, Phone Available, Sewer Available, Septic Available, Separate Meters, Underground Utilities, Water Available, Cable Available
Community & HOA
Community
- Security: Security System, Carbon Monoxide Detector(s), Security Gate, Security Lights
- Subdivision: Sarah Brockman
HOA
- Has HOA: No
Location
- Region: Pottsboro
Financial & listing details
- Price per square foot: $342/sqft
- Tax assessed value: $1,299,370
- Annual tax amount: $12,453
- Date on market: 3/4/2025
- Cumulative days on market: 299 days
- Listing terms: Cash,Conventional,FHA,Owner Will Carry,VA Loan
- Electric utility on property: Yes
Estimated market value
Not available
Estimated sales range
Not available
$4,633/mo
Price history
Price history
| Date | Event | Price |
|---|---|---|
| 11/17/2025 | Price change | $1,450,000-3.3%$342/sqft |
Source: NTREIS #20816819 Report a problem | ||
| 10/19/2025 | Listed for sale | $1,500,000$354/sqft |
Source: NTREIS #20816819 Report a problem | ||
| 10/9/2025 | Pending sale | $1,500,000$354/sqft |
Source: NTREIS #20816819 Report a problem | ||
| 9/29/2025 | Contingent | $1,500,000$354/sqft |
Source: NTREIS #20816819 Report a problem | ||
| 7/7/2025 | Price change | $1,500,000-4.8%$354/sqft |
Source: NTREIS #20816819 Report a problem | ||
Public tax history
Public tax history
| Year | Property taxes | Tax assessment |
|---|---|---|
| 2025 | -- | $1,288,317 +7.4% |
| 2024 | $7,299 +2.9% | $1,199,662 +6.7% |
| 2023 | $7,094 -29.9% | $1,124,297 +5.6% |
Find assessor info on the county website
BuyAbility℠ payment
Est. payment
$9,585/mo
Principal & interest
$7313
Property taxes
$1764
Home insurance
$508
Climate risks
Neighborhood: 75076
Nearby schools
GreatSchools rating
- 9/10Pottsboro Elementary SchoolGrades: PK-4Distance: 2.6 mi
- 7/10Pottsboro Middle SchoolGrades: 5-8Distance: 2.6 mi
- 8/10Pottsboro High SchoolGrades: 9-12Distance: 2.4 mi
Schools provided by the listing agent
- Elementary: Pottsboro
- Middle: Pottsboro
- High: Pottsboro
- District: Pottsboro ISD
Source: NTREIS. This data may not be complete. We recommend contacting the local school district to confirm school assignments for this home.
- Loading
- Loading



