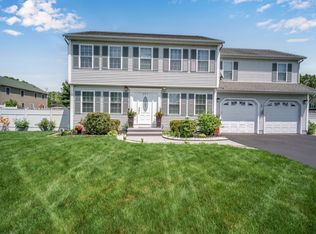Sold for $370,000 on 11/21/24
$370,000
297 Christopher Dr, Springfield, MA 01119
5beds
2,043sqft
Single Family Residence
Built in 2005
7,597 Square Feet Lot
$386,000 Zestimate®
$181/sqft
$3,341 Estimated rent
Home value
$386,000
$347,000 - $428,000
$3,341/mo
Zestimate® history
Loading...
Owner options
Explore your selling options
What's special
ONE LEVEL LIVING BUILT IN 2005 WITH NOTHING LEFT TO BE DESIRED!!! This home features kitchen with newer granite countertops, backsplash, stainless steel appliances and sink; ceramic tiled floor with lots of cabinet space and sweet garden window; dining area with sliders out to deck and patio overlooking the park like fenced-in backyard (newer storage shed); Living room with gleaming hardwood flooring; 3 spacious main level bedrooms (primary bedroom with direct access to full bath and double closets); remodeled bathroom with glass enclosed tiled shower and stackable laundry; ADDITIONAL LIVING AREA in the finished basement with two bedrooms, family room, bar and plenty of storage; 1 car attached garage EXTRA FEATURES INCLUDE: front/back sprinkler system, gas heat & hot water, generator hook-up, A/C, architectural singled roof. GREAT CORNER LOT CENTRALLY LOCATED TO MAJOR ROUTES AND AREA AMENITIES!
Zillow last checked: 8 hours ago
Listing updated: November 23, 2024 at 09:26am
Listed by:
Meghan Lynch 413-374-3675,
Berkshire Hathaway HomeServices Realty Professionals 413-567-3361
Bought with:
Carolyn Dancy
1 Worcester Homes
Source: MLS PIN,MLS#: 73299200
Facts & features
Interior
Bedrooms & bathrooms
- Bedrooms: 5
- Bathrooms: 2
- Full bathrooms: 1
- 1/2 bathrooms: 1
- Main level bathrooms: 2
- Main level bedrooms: 3
Primary bedroom
- Features: Ceiling Fan(s), Closet, Flooring - Vinyl
- Level: Main,First
Bedroom 2
- Features: Ceiling Fan(s), Closet, Flooring - Vinyl
- Level: Main,First
Bedroom 3
- Features: Ceiling Fan(s), Closet, Flooring - Hardwood
- Level: Main,First
Bedroom 4
- Features: Closet, Flooring - Wall to Wall Carpet
Bedroom 5
- Features: Closet, Flooring - Vinyl
- Level: Basement
Primary bathroom
- Features: Yes
Bathroom 1
- Features: Bathroom - 3/4, Bathroom - Tiled With Shower Stall, Flooring - Vinyl, Dryer Hookup - Electric, Remodeled, Washer Hookup
- Level: Main,First
Bathroom 2
- Features: Bathroom - Half, Flooring - Vinyl, Remodeled
- Level: Main,First
Family room
- Features: Flooring - Vinyl, Exterior Access, Open Floorplan
- Level: Basement
Kitchen
- Features: Flooring - Stone/Ceramic Tile, Window(s) - Bay/Bow/Box, Dining Area, Pantry, Countertops - Stone/Granite/Solid, Breakfast Bar / Nook, Cabinets - Upgraded, Deck - Exterior, Exterior Access, Open Floorplan, Slider, Stainless Steel Appliances
- Level: Main,First
Living room
- Features: Ceiling Fan(s), Flooring - Hardwood, Exterior Access, Open Floorplan
- Level: Main,First
Heating
- Forced Air, Natural Gas
Cooling
- Central Air
Appliances
- Laundry: First Floor, Electric Dryer Hookup, Washer Hookup
Features
- Flooring: Tile, Vinyl, Carpet, Hardwood
- Doors: Insulated Doors
- Windows: Insulated Windows
- Basement: Full,Partially Finished,Interior Entry
- Has fireplace: No
Interior area
- Total structure area: 2,043
- Total interior livable area: 2,043 sqft
Property
Parking
- Total spaces: 4
- Parking features: Attached, Garage Door Opener, Storage, Paved Drive, Off Street, Paved
- Attached garage spaces: 1
- Has uncovered spaces: Yes
Features
- Patio & porch: Deck - Wood, Patio
- Exterior features: Deck - Wood, Patio, Rain Gutters, Storage, Sprinkler System, Fenced Yard, Garden
- Fencing: Fenced/Enclosed,Fenced
Lot
- Size: 7,597 sqft
- Features: Corner Lot, Level
Details
- Parcel number: S:02773 P:0120,4518888
- Zoning: R1
Construction
Type & style
- Home type: SingleFamily
- Architectural style: Ranch
- Property subtype: Single Family Residence
Materials
- Frame
- Foundation: Concrete Perimeter
- Roof: Shingle
Condition
- Year built: 2005
Utilities & green energy
- Electric: Circuit Breakers, Generator Connection
- Sewer: Public Sewer
- Water: Public
- Utilities for property: for Electric Range, for Electric Dryer, Washer Hookup, Generator Connection
Community & neighborhood
Community
- Community features: Public Transportation, Shopping, Park, Walk/Jog Trails, Golf, Medical Facility, Laundromat, Conservation Area, Highway Access, House of Worship, Private School, Public School, University
Location
- Region: Springfield
Price history
| Date | Event | Price |
|---|---|---|
| 11/21/2024 | Sold | $370,000+5.7%$181/sqft |
Source: MLS PIN #73299200 | ||
| 10/30/2024 | Pending sale | $350,000$171/sqft |
Source: BHHS broker feed #73299200 | ||
| 10/16/2024 | Contingent | $350,000$171/sqft |
Source: MLS PIN #73299200 | ||
| 10/6/2024 | Listed for sale | $350,000+103.5%$171/sqft |
Source: MLS PIN #73299200 | ||
| 4/13/2011 | Listing removed | $172,000$84/sqft |
Source: Keller Williams Realty #71181472 | ||
Public tax history
| Year | Property taxes | Tax assessment |
|---|---|---|
| 2025 | $4,803 +9.6% | $306,300 +12.2% |
| 2024 | $4,383 +3.2% | $272,900 +9.6% |
| 2023 | $4,247 +9.1% | $249,100 +20.5% |
Find assessor info on the county website
Neighborhood: Pine Point
Nearby schools
GreatSchools rating
- 6/10Thomas M Balliet Elementary SchoolGrades: PK-5Distance: 0.4 mi
- 5/10John J Duggan Middle SchoolGrades: 6-12Distance: 0.9 mi
- 3/10Springfield Central High SchoolGrades: 9-12Distance: 1.5 mi
Schools provided by the listing agent
- Elementary: Thomas Balliet
- Middle: Springfield
- High: Duggan
Source: MLS PIN. This data may not be complete. We recommend contacting the local school district to confirm school assignments for this home.

Get pre-qualified for a loan
At Zillow Home Loans, we can pre-qualify you in as little as 5 minutes with no impact to your credit score.An equal housing lender. NMLS #10287.
Sell for more on Zillow
Get a free Zillow Showcase℠ listing and you could sell for .
$386,000
2% more+ $7,720
With Zillow Showcase(estimated)
$393,720