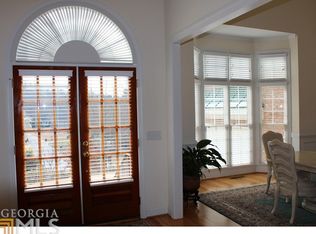Closed
$1,015,000
297 Collegiate Dr, Powder Springs, GA 30127
6beds
6,182sqft
Single Family Residence, Residential
Built in 2002
2.84 Acres Lot
$1,014,400 Zestimate®
$164/sqft
$4,900 Estimated rent
Home value
$1,014,400
$943,000 - $1.10M
$4,900/mo
Zestimate® history
Loading...
Owner options
Explore your selling options
What's special
Welcome to this custom executive estate—private yet convenient. Built with 4-side brick and stacked stone, it features a chef’s kitchen with Sub-Zero fridge, 6-burner gas range, island, and walk-in pantry. The family room has coffered ceilings and a stacked stone fireplace. The master suite offers a spa-like bath, fireplace, private access to the outdoor oasis with pool, hot tub, and cabana. A 3 car epoxy-floored garage, dual laundry rooms, and expansive indoor/outdoor living complete the picture. Inside, enjoy a keeping room with ventless fireplace, open-concept layout, and dining area with stacked stone columns. The master bath boasts dual vanities, steam shower, soaking tub, and backlit mirrors. His and Hers closets include a full laundry and dressing area. Upstairs are four en-suite bedrooms, a large bonus room, and second laundry. The finished basement includes a home theater with 100" screen, Sonos Hi-Fi, copper coffered ceiling, gym, secondary kitchen, gaming area, workshop, safe room, and walk-out deck. Outdoors, entertain with a poolside cabana, grilling station, and private hiking trails. This estate blends luxury, comfort, and nature for a truly elevated lifestyle.
Zillow last checked: 8 hours ago
Listing updated: August 12, 2025 at 12:41pm
Listing Provided by:
Brian DiMaggio,
Atlanta Communities 404-788-7946
Bought with:
Gigi Machado, 443529
Dalton Wade, Inc.
Source: FMLS GA,MLS#: 7600323
Facts & features
Interior
Bedrooms & bathrooms
- Bedrooms: 6
- Bathrooms: 8
- Full bathrooms: 6
- 1/2 bathrooms: 2
- Main level bathrooms: 1
- Main level bedrooms: 1
Primary bedroom
- Features: Master on Main
- Level: Master on Main
Bedroom
- Features: Master on Main
Primary bathroom
- Features: Double Vanity, Separate His/Hers, Separate Tub/Shower, Vaulted Ceiling(s)
Dining room
- Features: Open Concept
Kitchen
- Features: Breakfast Bar, Breakfast Room, Cabinets Other, Pantry, Stone Counters, View to Family Room
Heating
- Central, Forced Air, Hot Water, Natural Gas
Cooling
- Central Air
Appliances
- Included: Dishwasher, Dryer, Gas Cooktop, Gas Range, Gas Water Heater, Microwave, Refrigerator, Washer
- Laundry: In Hall, Laundry Room, Main Level, Upper Level
Features
- Central Vacuum, Coffered Ceiling(s), Double Vanity, Entrance Foyer, High Ceilings 10 ft Main, High Ceilings 10 ft Upper, Tray Ceiling(s), Walk-In Closet(s)
- Flooring: Hardwood
- Windows: None
- Basement: Exterior Entry,Finished,Full,Interior Entry
- Number of fireplaces: 4
- Fireplace features: Gas Starter, Great Room, Living Room, Master Bedroom
- Common walls with other units/homes: No Common Walls
Interior area
- Total structure area: 6,182
- Total interior livable area: 6,182 sqft
Property
Parking
- Total spaces: 3
- Parking features: Driveway, Garage, Level Driveway
- Garage spaces: 3
- Has uncovered spaces: Yes
Accessibility
- Accessibility features: None
Features
- Levels: Two
- Stories: 2
- Patio & porch: Side Porch
- Exterior features: Private Yard, No Dock
- Pool features: In Ground
- Spa features: None
- Fencing: None
- Has view: Yes
- View description: Other
- Waterfront features: None
- Body of water: None
Lot
- Size: 2.84 Acres
- Dimensions: 44x44x453x427x332x371
- Features: Back Yard, Cul-De-Sac, Front Yard, Private, Wooded
Details
- Additional structures: None
- Parcel number: 19000800040
- Other equipment: Home Theater
- Horse amenities: None
Construction
Type & style
- Home type: SingleFamily
- Architectural style: Traditional
- Property subtype: Single Family Residence, Residential
Materials
- Brick 4 Sides, Stone
- Foundation: Concrete Perimeter
- Roof: Composition
Condition
- Resale
- New construction: No
- Year built: 2002
Utilities & green energy
- Electric: None
- Sewer: Other
- Water: Public
- Utilities for property: Cable Available, Electricity Available, Other
Green energy
- Energy efficient items: None
- Energy generation: None
Community & neighborhood
Security
- Security features: Carbon Monoxide Detector(s), Smoke Detector(s)
Community
- Community features: None
Location
- Region: Powder Springs
- Subdivision: West Princeton
HOA & financial
HOA
- Has HOA: Yes
- HOA fee: $225 annually
Other
Other facts
- Road surface type: Asphalt
Price history
| Date | Event | Price |
|---|---|---|
| 7/31/2025 | Sold | $1,015,000-7.7%$164/sqft |
Source: | ||
| 7/2/2025 | Listed for sale | $1,100,000$178/sqft |
Source: | ||
| 7/2/2025 | Pending sale | $1,100,000$178/sqft |
Source: | ||
| 6/18/2025 | Listed for sale | $1,100,000+27.9%$178/sqft |
Source: | ||
| 4/19/2021 | Sold | $860,000$139/sqft |
Source: Public Record | ||
Public tax history
| Year | Property taxes | Tax assessment |
|---|---|---|
| 2024 | $4,009 +9.9% | $395,859 +15.1% |
| 2023 | $3,648 -65.1% | $344,000 |
| 2022 | $10,440 +74.1% | $344,000 +57.3% |
Find assessor info on the county website
Neighborhood: 30127
Nearby schools
GreatSchools rating
- 7/10Vaughan Elementary SchoolGrades: PK-5Distance: 1.4 mi
- 8/10Lost Mountain Middle SchoolGrades: 6-8Distance: 1.9 mi
- 9/10Harrison High SchoolGrades: 9-12Distance: 1.9 mi
Schools provided by the listing agent
- Elementary: Vaughan
- Middle: Lost Mountain
- High: Harrison
Source: FMLS GA. This data may not be complete. We recommend contacting the local school district to confirm school assignments for this home.
Get a cash offer in 3 minutes
Find out how much your home could sell for in as little as 3 minutes with a no-obligation cash offer.
Estimated market value
$1,014,400
Get a cash offer in 3 minutes
Find out how much your home could sell for in as little as 3 minutes with a no-obligation cash offer.
Estimated market value
$1,014,400

