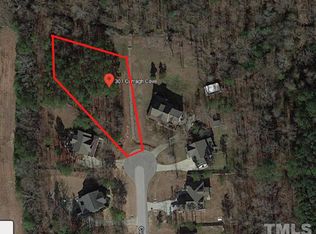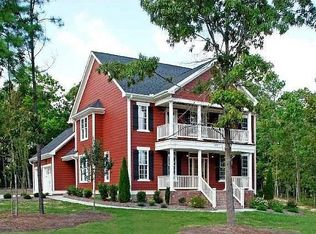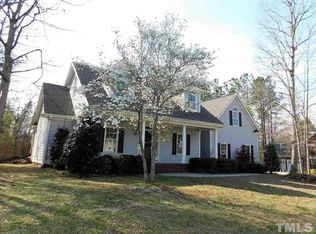Sold for $550,000 on 09/02/25
$550,000
297 Curragh Cv, Fuquay Varina, NC 27526
3beds
3,206sqft
Single Family Residence, Residential
Built in 2007
0.58 Acres Lot
$552,500 Zestimate®
$172/sqft
$2,390 Estimated rent
Home value
$552,500
Estimated sales range
Not available
$2,390/mo
Zestimate® history
Loading...
Owner options
Explore your selling options
What's special
If you are looking for a 3 BR home with 2 flex rooms, acreage and NO HOA. This is it! This spacious home is ready and waiting for entertaining and is designed for easy living. 297 Curragh Cove is a lovely custom home, located in the charming enclave of Magnolia Crest. You will appreciate the beautiful, inlaid woodwork, elegant wall molding, and trey ceilings throughout. This gorgeous home sits at the end of the cul-de-sac on .58 acres of private, fenced, and wooded landscape. The first floor provides spacious living and entertaining space. The combination great room and kitchen serve as the hub of the home. The first floor has both a cool, covered front porch and fan-cooled screened back porch with access from the kitchen to the large shaded back yard. The large patio is perfect for grilling out and watching all the fun. The second floor includes 3 full bedrooms and a flex room with a closet, possibly a 4th bedroom? The large primary suite boasts a well-appointed bath and an oversized custom closet. The finished 3rd floor has another full bathroom and two flex rooms to use as you desire. This could be an ideal solution for guests or multigenerational families! If you actually decide to venture from this lovely home it is just minutes from all the fun, shopping and dining available in downtown Fuquay Varina and downtown Holly Springs. Don't miss this unique home, it is truly worth your time. Once you tour it - you will want to make it yours. ***The sellers are also including a one-year Guard home warranty for your peace of mind!*** And did I mention NO HOA?
Zillow last checked: 8 hours ago
Listing updated: October 28, 2025 at 01:06am
Listed by:
Leslee Gilmour 919-614-5645,
Keller Williams Legacy
Bought with:
Rachel Elizabeth Greenwood, 316344
Compass -- Raleigh
Source: Doorify MLS,MLS#: 10100365
Facts & features
Interior
Bedrooms & bathrooms
- Bedrooms: 3
- Bathrooms: 4
- Full bathrooms: 3
- 1/2 bathrooms: 1
Heating
- Forced Air
Cooling
- Ceiling Fan(s), Central Air, Zoned
Appliances
- Included: Built-In Electric Range, Cooktop, Dishwasher, Electric Oven, Electric Water Heater, Microwave, Refrigerator, Stainless Steel Appliance(s), Oven
- Laundry: Electric Dryer Hookup, Laundry Room, Washer Hookup
Features
- Bidet, Built-in Features, Ceiling Fan(s), Coffered Ceiling(s), Double Vanity, Eat-in Kitchen, Entrance Foyer, Granite Counters, Kitchen Island, Separate Shower, Smooth Ceilings, Storage, Tray Ceiling(s), Walk-In Closet(s), Walk-In Shower, Water Closet
- Flooring: Carpet, Hardwood, Tile, Vinyl
- Basement: Crawl Space
- Number of fireplaces: 1
- Fireplace features: Family Room, Propane
Interior area
- Total structure area: 3,206
- Total interior livable area: 3,206 sqft
- Finished area above ground: 3,206
- Finished area below ground: 0
Property
Parking
- Total spaces: 6
- Parking features: Attached, Driveway, Garage, Garage Faces Side
- Attached garage spaces: 2
- Uncovered spaces: 4
Features
- Levels: Three Or More
- Stories: 3
- Patio & porch: Covered, Front Porch, Screened
- Exterior features: Fenced Yard, Garden, Private Yard, Rain Gutters
- Fencing: Back Yard
- Has view: Yes
- View description: Trees/Woods
Lot
- Size: 0.58 Acres
- Features: Back Yard, Cul-De-Sac, Front Yard, Garden, Gentle Sloping, Hardwood Trees, Landscaped, Wooded
Details
- Additional structures: Shed(s)
- Parcel number: 08065506711
- Special conditions: Standard
Construction
Type & style
- Home type: SingleFamily
- Architectural style: Craftsman
- Property subtype: Single Family Residence, Residential
Materials
- Fiber Cement, Shake Siding, Stone Veneer
- Foundation: Combination, Permanent
- Roof: Shingle
Condition
- New construction: No
- Year built: 2007
Utilities & green energy
- Sewer: Septic Tank
- Water: Public
- Utilities for property: Cable Available, Electricity Connected, Septic Connected, Water Connected
Community & neighborhood
Community
- Community features: Street Lights
Location
- Region: Fuquay Varina
- Subdivision: Magnolia Crest
Other
Other facts
- Road surface type: Paved
Price history
| Date | Event | Price |
|---|---|---|
| 9/2/2025 | Sold | $550,000-4.3%$172/sqft |
Source: | ||
| 8/5/2025 | Pending sale | $575,000$179/sqft |
Source: | ||
| 6/19/2025 | Price change | $575,000-1.7%$179/sqft |
Source: | ||
| 6/3/2025 | Listed for sale | $585,000+48.1%$182/sqft |
Source: | ||
| 11/5/2020 | Sold | $395,000-3.6%$123/sqft |
Source: | ||
Public tax history
| Year | Property taxes | Tax assessment |
|---|---|---|
| 2025 | -- | $441,421 |
| 2024 | $3,047 | $441,421 |
| 2023 | $3,047 | $441,421 |
Find assessor info on the county website
Neighborhood: 27526
Nearby schools
GreatSchools rating
- 4/10Lafayette ElementaryGrades: K-5Distance: 3.5 mi
- 2/10Harnett Central MiddleGrades: 6-8Distance: 6 mi
- 3/10Harnett Central HighGrades: 9-12Distance: 6.1 mi
Schools provided by the listing agent
- Elementary: Harnett - Northwest Harnett
- Middle: Harnett - Harnett Central
- High: Harnett - Harnett Central
Source: Doorify MLS. This data may not be complete. We recommend contacting the local school district to confirm school assignments for this home.
Get a cash offer in 3 minutes
Find out how much your home could sell for in as little as 3 minutes with a no-obligation cash offer.
Estimated market value
$552,500
Get a cash offer in 3 minutes
Find out how much your home could sell for in as little as 3 minutes with a no-obligation cash offer.
Estimated market value
$552,500


