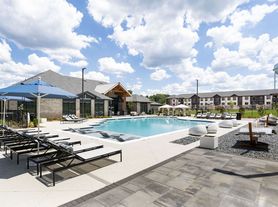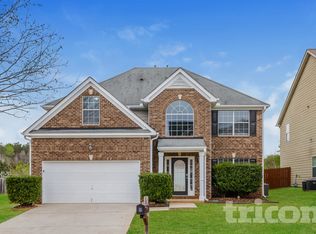Lease-Purchase Opportunity! Welcome to Your Dream Home - Grab the model home of Trinity Park on a basement for less! Like New, Completed January 2025 with the option to Assume as a Veteran at 5.62% located in Trinity Park of McDonough, GA. Step into modern comfort with this expansive Clarity Plan of over 4000 square feet, 5-bedroom, 4-bathroom home nestled on a private wooded lot. Designed for everyday living and effortless entertaining, the main level offers a full bedroom and bathroom, a formal dining room a cozy living room, and an inviting family room that opens to a gourmet kitchen with direct access to the deck - perfect for morning coffee or weekend barbecues. Upstairs, enjoy a versatile loft space, a convenient laundry room, two bedrooms with a Jack and Jill bathroom, another bedroom with its own private bath, and an impressive owner's suite featuring a sitting area, huge walk-in closet, his and hers vanities, soaking tub, and a luxurious oversized shower. Additional highlights include a covered front porch, full unfinished basement with endless potential, and a 3-car garage. With construction completed in January 2025, this like-new home offers modern finishes and thoughtful design throughout. Don't miss the chance to make this wooded retreat your home! This home is the same plan as the model home on a full unfinished basement. Some photos are virtually staged
Copyright Georgia MLS. All rights reserved. Information is deemed reliable but not guaranteed.
House for rent
Accepts Zillow applications
$5,300/mo
297 Delta Dr #0, McDonough, GA 30252
5beds
4,008sqft
Price may not include required fees and charges.
Singlefamily
Available now
No pets
Central air, ceiling fan
In unit laundry
3 Attached garage spaces parking
Central, fireplace
What's special
Full unfinished basementVersatile loft spaceCovered front porchPrivate wooded lotWooded retreatLuxurious oversized showerSoaking tub
- 73 days |
- -- |
- -- |
Zillow last checked: 8 hours ago
Listing updated: December 03, 2025 at 10:51am
Travel times
Facts & features
Interior
Bedrooms & bathrooms
- Bedrooms: 5
- Bathrooms: 4
- Full bathrooms: 4
Rooms
- Room types: Family Room
Heating
- Central, Fireplace
Cooling
- Central Air, Ceiling Fan
Appliances
- Included: Dishwasher, Disposal, Microwave, Oven, Stove
- Laundry: In Unit, Upper Level
Features
- Ceiling Fan(s), Double Vanity, Entrance Foyer, High Ceilings, Separate Shower, Soaking Tub, Split Foyer, Walk-In Closet(s)
- Flooring: Carpet, Hardwood, Laminate, Tile
- Has basement: Yes
- Has fireplace: Yes
Interior area
- Total interior livable area: 4,008 sqft
Property
Parking
- Total spaces: 3
- Parking features: Attached, Garage, Off Street
- Has attached garage: Yes
- Details: Contact manager
Features
- Stories: 3
- Exterior features: Architecture Style: Brick 4 Side, Attached, Balcony, Deck, Double Vanity, Entrance Foyer, Family Room, Flooring: Laminate, Foyer, Garage, Garage Door Opener, Gas Water Heater, Heating system: Central, Heating system: Dual, High Ceilings, Kitchen Level, Loft, Lot Features: Private, Off Street, Parking Pad, Patio, Pets - No, Porch, Private, Roof Type: Composition, Separate Shower, Sidewalks, Soaking Tub, Split Foyer, Stainless Steel Appliance(s), Street Lights, Upper Level, Walk-In Closet(s)
Construction
Type & style
- Home type: SingleFamily
- Property subtype: SingleFamily
Materials
- Roof: Composition
Condition
- Year built: 2024
Community & HOA
Location
- Region: Mcdonough
Financial & listing details
- Lease term: Contact For Details
Price history
| Date | Event | Price |
|---|---|---|
| 9/26/2025 | Listed for rent | $5,300$1/sqft |
Source: GAMLS #10613547 | ||

